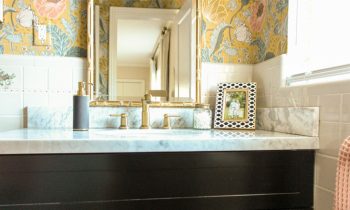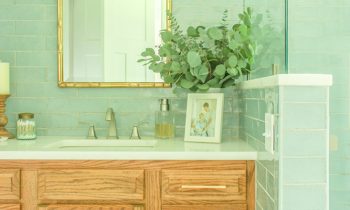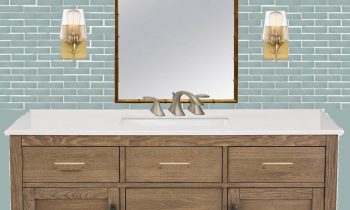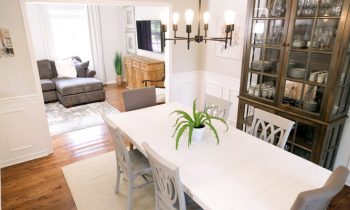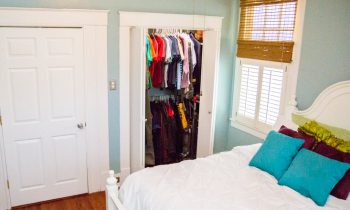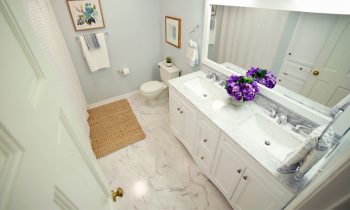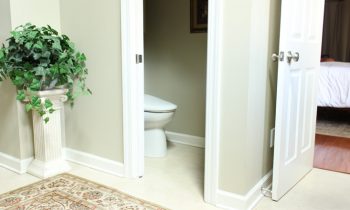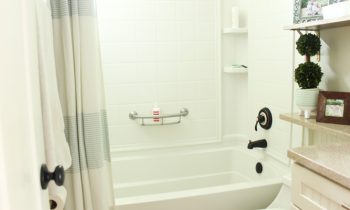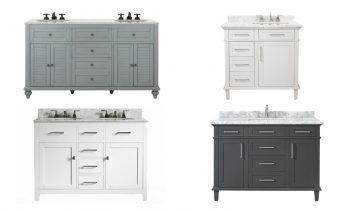Small updates can make a big difference in making your 1950s pink tub and tile look and feel like it's supposed to be there! I'm sharing how I updated our bathroom without tearing ... Read more >>>
Modern Master Bathroom Reveal
Small Bathroom Addition, Big StyleWe recently completed our master bathroom addition. Here's how I packed a big style punch into the small space. Accent Wall I'll start ... Read more >>>
Bathroom Planning: Design and Layout
Putting Together All the Elements of a BathroomThe design, style, and layout of our small, master bathroom addition. Traditional meets modern while balancing budget and ... Read more >>>
Simple Dining Room Improvements
How to Update Dining Room on a Budget A little paint and some molding goes a long way in updating a small-looking dining room!One of my goals for 2019 is to invite people over ... Read more >>>
Bathroom Planning: Closets
What's In A Closet? No, not all master bathrooms have closets. But we're making room for a very small one in our bathroom addition, and it brought up some interesting dilemmas for ... Read more >>>
Cover Up Your Bathroom
Bathroom Makeover Without Removing Tile With all of my potty talk lately, I thought I'd jump ahead of all the planning to inspire you with a finished bathroom we completed ... Read more >>>
Bathroom Planning: Toilet
Do You Need A Separate Room For Your Toilet? In addition to my shower/tub debate and bathroom vanity options, I never knew I'd need to contemplate whether or not the toilet needed ... Read more >>>
Bathroom Planning: Shower
How to Choose Between a Shower and/or TubThings haven't changed much on my bathroom addition planning, but I thought I could still continue my bathroom planning series for you! ... Read more >>>
Bathroom Planning: Vanity
How to Select a Bathroom Vanity This marks the first post I'm sharing about the new master bathroom my husband and I are planning to add to our house in 2019! I first shared the ... Read more >>>
