Do You Need A Separate Room For Your Toilet?
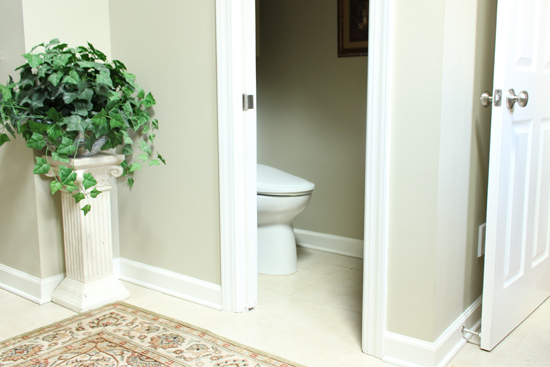 In addition to my shower/tub debate and bathroom vanity options, I never knew I’d need to contemplate whether or not the toilet needed its own room in our new bathroom.
In addition to my shower/tub debate and bathroom vanity options, I never knew I’d need to contemplate whether or not the toilet needed its own room in our new bathroom.
Water Closet
Commonly referred to as a water closet (or WC), toilet rooms are small nooks with a toilet and a door. Most often seen in a master bathroom, they provide privacy for ‘using the facilities’ while someone else can be accessing the rest of the bathroom. And that’s why I’m currently a fan of the WC!
As it seems with the past several bathroom decisions I’ve had to work through, it’s easier to consider what you have to give up than the benefits of a certain feature. So to have a separate toilet room, what might you have to omit from your floor plans?
Well, a WC should be at least 3 feet wide by 5 feet long. That’s a lot of space if you’re trying to maximize every last inch of your available space! Not to mention, a wall between the toilet and the rest of the room will takeaway another 4.5 inches (the width of studs with drywall).
Hinged or Pocket Door
You also need to consider the swing of a door to access the toilet room. A traditional door on hinges needs room on the non-toilet room side to open and close. Will other doors interfere with its operation? Will the vanity prevent it from opening all the way?
Another option, if you’re leaning pro-toilet room, is the pocket door. VERY hard to add after the fact, you’ll want to plan on this style door from the get-go if you can! (Framing for the door is added into the framing of the walls before drywall is added.) While it eliminates the need to have enough floor space for the door to swing, it does mean you can’t have plumbing in the same wall.
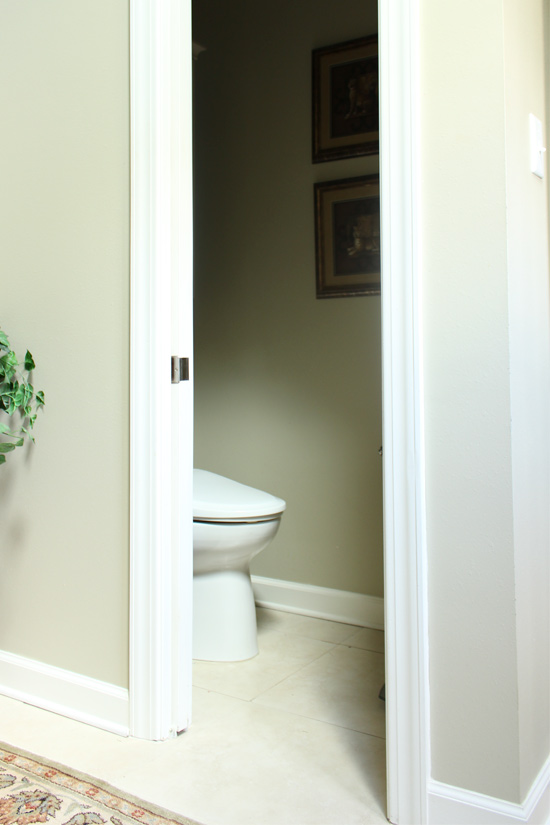
Occupied
As an email subscriber pointed out, if you’re sharing the master bathroom with someone, you know that person well enough to be in the same space while one of you happens to be using the toilet. And since ‘throne rooms’ are usually so cramped, it isn’t worth it.
Plus you can smell and hear through a door so you’re really not adding much privacy. I’m not sure I totally agree with this sentiment, but it’s only fair to point out a reason not to have a separate toilet room!
I’m fighting hard (against available space, not my husband!) to have a separate toilet room. Since my closet and everyday, getting-ready essentials will be in the new bathroom, I don’t want someone else’s physical needs to keep me from accessing them. Mornings are crazy enough!
What are your thoughts on a separate toilet room/water closet? Would you include one if you could? Let me know in the comments below!
Thanks for Checking In! ~Chelsea
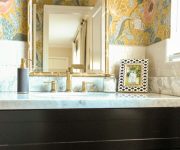

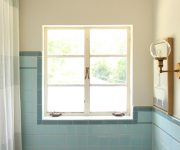
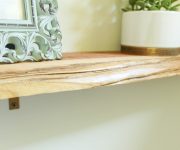
No
Thanks for sharing your perspective, Debbie! ~Chelsea
Yes. I currently am adding a watercloset / toilet room in master bath. It is not just for privacy- as other home occupants will not generally be in master bath when I am. My main reason is I am grossed out by having a toilet near my beautiful soaking bathtub. Its disgusting to me to be in a whirlpool tub relaxing with toilet inches away as many bathrooms are designed. Also- when at sink or counter doing hair- why have a toilet inches away ? For me- out of sight- out of mind. Much more of a luxurious or relaxing feel to the remaining bathroom area. If in the future- 2 people need to use at same time- there is at least a bit of privacy for toilet use. For me – this ‘visual’ privacy is important for times there are extra needs. I do understand the idea that people sharing a main suite probably are close -yet still, there are times a little privacy is nice!
Regarding water closer…yes I find it to be needed. If space is the barrier, then a pony wall or an extended wall to provide a barrier can be an option. I wish you guys lived closer to Rochester N.Y. so I could have your on site guidance and help. Yes, I would gladly pay!
I would love that too Arlene! ~Chelsea
Three of us stayed in an apartment in Tallinn (Estonia) that had a toilet room (with an exterior door) off the hall, right next to a room that had a double sink and washer/dryer (also with an exterior door) We loved that others could use the second space while one person could answer nature’s call without inconveniencing others’ needs. It made one bathroom very workable!
Yes, if I could afford it and there was enough room. I’d use
a pocket door if possible.
My parents always had a pocket door in their bathroom. Makes sense! ~Chelsea
I also like the privacy of a WC. And I’m always thinking of what future buyers of the home will like. Having it addresses the desires of others, too, and an added boost for a future home sale.
Good to know, Cindy! Sometimes in the moment it’s hard to think about resale, but I don’t want to spend money I won’t see returned in a sale down the road! ~Chelsea
I would definitely want a separate room for the potty! Makes life easier!
A door can make a big difference in quality of life! Ha! ~Chelsea
Yes, we have one, and glad we do…
I appreciate you sharing, Joyce! ~Chelsea
Yes, I would love it!
Thanks for sharing, Freidia! ~Chelsea
Chelsea, I believe a water closet is essential and we have one that was designed with the house. It has a regular door.
My husband disagrees. He is handicapped and cannot get comfortable. I like the idea that others can use the shower, tub or sink while the toilet is in use. A fan in the water closet takes care of noise and smells. That’s my opinion.
I read all the Checkinginwithchelsea and watch all the episodes with you and your dad. Love it?
Ahh interesting! So many perspectives on one topic! Thanks for sharing and watching, Darlene! ~Chelsea
Yes, I’ve had one and loved it. We don’t anymore, in this house, and miss it….
It’s funny the things you might not think about when moving! ~Chelsea
I’ve owned houses with and without a separate W.C. Personally, my husband and I both prefer a separate W.C. We Like having our own space to handle this personal function. If you can carve out the space, I don’t think you will regret this decision.
Thanks for sharing, DD! ~Chelsea
I love this idea, nice way to have the privacy, I raised 4 daughters with 1 bathroom, I don’t remember ever being able to ba
the without the toilet interruptions.
I imagine with small kids, I’ll never actually be in the bathroom alone. But I’m looking ahead to when I will! ~Chelsea
I’m 100% in favor of a toilet room (wc)! The extra space you have to give up is totally worth it. And while we are on the subject…I believe in having separate bathrooms. If we ever build another house, I will definitely have my own bathroom. Makes for a happier marriage. ?
Haha! I’ve definitely worked with couples who essentially had separate bathrooms. One would use the hall bathroom as their main bathroom and the spouse would use the master. Whatever makes your house (and marriage) work! Ha! ~Chelsea
I would love to have one! I had one in a house about 35 years ago & it was so nice to have total privacy.
We have had them and not had them, in our current home that we designed and built we do not have one. We feel we married each other to be together and he seen me go through childbirth 5 times and surgeries and illness, etc. We are both in there at the same time and have two sinks we never have any issues. We love our home. Good luck, I think it’s a very personal decision.
I agree it’s a personal decision, Barbi! Your home has to work for you! Thanks for sharing. ~Chelsea
If it’s already in a bathroom then no.
If you can find the room for a separate WC then sure.
Sounds like I’m a stalker but having seen your house on TV I would say leave it as is.
Ps , how did the bushes turnout which were planted to screen your AC unit ?
Haha it’s all fair game when your house is on TV! We’re adding a new bathroom off the side of our house that will be our master bath. I’m angling for a separate WC in there! In regards to the bushes, we planted some kind of jasmine vine and it grew like wild fire. It started growing into our siding and then the fascia and soffit. It wasn’t worth having to trim back every few months, so I ripped it up! Plus we got a smaller HVAC unit that isn’t nearly as hideous as the original unit! Ha! Thanks for following along, Craig! ~Chelsea
Ah, missed that bit of info.
In that case defo fit a door as then you have a choice .
Trying to retro fit a door after is more difficult as something then may be in the wrong place like the sink stopping it from open or closing etc . I know here in the UK it’s not very common at all but in the older houses it very much was .
Will be good to see what you go for and be sure to film it either on your show or Today’s Homeowner . Was great watching your Dad redo his bathroom.
I love how much of a novelty a separate toilet seems to be. I have to tell you that being born in the UK, I didn’t know that anywhere else in the world would consider not have a separate toilet/w.c.
Even when I lived in Australia I didn’t come across this type of bathroom set up.
I still find it strange to have your toilet in the bathroom and given a choice it would have its only little room so I can feel safe and secure !!
So funny how standards are so different across the world! Thanks for sharing, Jayne! I love the UK and hope to visit again one day! ~Chelsea
Really appreciate the door. Recently was proactive by installing “higher” throne.
Love your site!
We love the openness of not having a WC. If one of us is showering or using the sink & the other needs to use the toilet – we just go to one of the other 3 bathrooms. Problem solved and we both get privacy.
We love our W.C. So we didn’t feel like we were relaxing in a dark cave, we had “Rain Glass” placed in the upper panels of the door. There is a translucent quality that allows light to enter the closet.
Great idea, Marie! I think we’re going to do a small window near the ceiling for some daylight! ~Chelsea
Ugh. Have one in our master en suite and I absolutely hate it. It’s down at the end of a dark, cramped room so narrow you bang your knee on the toilet paper holder and once you settle in, can’t even (please pardon the description) spread your knees for access. There’s not even enough room for a tiny wastebin. Micro rooms are horribly claustrophobic for me, and not at all comfortable when you need a relaxing moment to yourself. Our master bath has the worst layout. It’s huge. Practically ballroom huge. Then there’s this sliver of a water closet squeezed along the back wall. I would tear that ridiculous wall out if I could afford to. No way any future home of mine will have a WC unless there’s an abundance of elbow room. Women especially often need a clean spot to place items temporarily for hygienic purposes. A lone toilet in a skinny room without any surfaces is just miserable, imo. At this point in my life comfort far outweighs any privacy concerns. WCs get my downvote.
Ugh, Michelle! From your description, I don’t blame you for wanting to eliminate it! I hate when people make weird choices in houses that would cost future homeowners a bunch of money to fix! ~Chelsea
I grew up with separate WC in UK and always found it odd that you had to go to another room after doing “your thing” does not seem very sanitary.
Interesting perspective! ~Chelsea
I’ve had master baths with and without a water closet. My husband and I just built a house and chose to not have a water closet. If your life (and health) are perfect go with what ever you want. We on the other hand experienced an accident requiring my husband who was in an accident to use a walker. The most degrading aspect of his recovery was having to use a free standing potty chair in our bedroom because he couldn’t access the toilet in the water closet.
Soon afterhis accident, his dad was diagnosed with Alzheimer’s disease and soon suffered the same degradation of not being able to use the toilet privately because of his bathroom’s water closet.
We have a half bath right off the master bedroom for guests which works perfectly for us in addition to our master should one bathroom be in use.
Just something to think about…