How to Choose Between a Shower and/or Tub
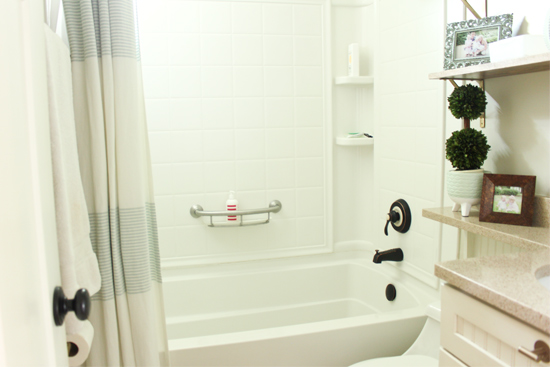
Things haven’t changed much on my bathroom addition planning, but I thought I could still continue my bathroom planning series for you! And since it’s about my master bathroom, we’ll start with what I consider the most luxurious of options you’ll consider.
Separate Tub and Shower
I think most people would agree that this is the ultimate, top-dog option when it comes to a master bathroom. Especially with the currently trendy, freestanding-style tubs.
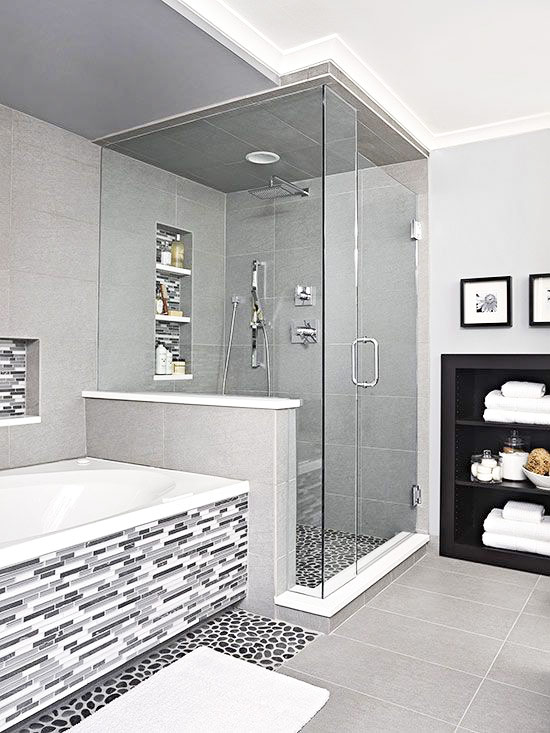 (Image via Pinterest)
(Image via Pinterest)
You get the best of both worlds, but separately. You have a tub for soaking but you don’t have to climb over the tub wall to take a shower. And I specify master bathroom because most houses aren’t going to allot that kind of space to a bathroom that may only get occasional use like a hall bath.
Speaking of space…
Shower/Tub Combo
This is the old standby when it comes to any bathroom really. A shower/tub combo is dual-purpose and space-saving at it’s finest.
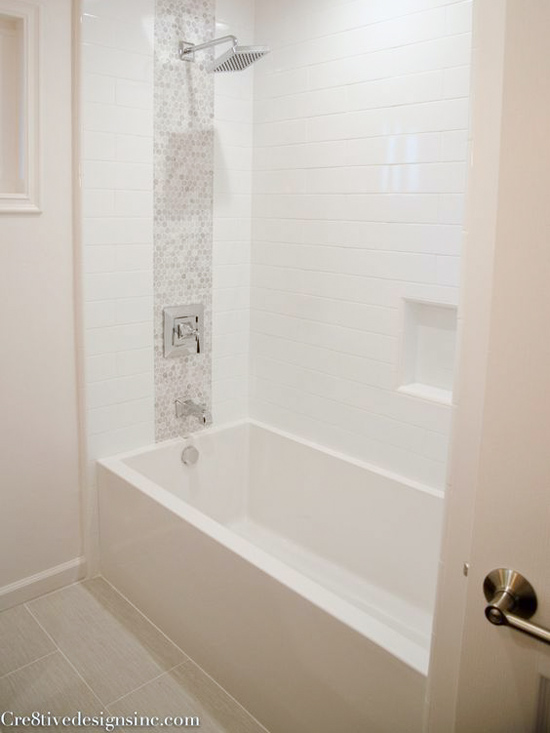 (Image via Pinterest)
(Image via Pinterest)
The biggest con to this option is that it isn’t as stylish. And I think some people would argue (myself included) that if you have a bathtub elsewhere in the house, do you really need one in every bathroom?
Which brings me to my current favorite option for our bathroom…
Shower Only
The reason I’m digging the shower only option for our particular scenario is it will actually take up less space. With a shower/tub combo, it pretty much has to be on one end of the bathroom or the other since they are 5 feet wide at minimum.
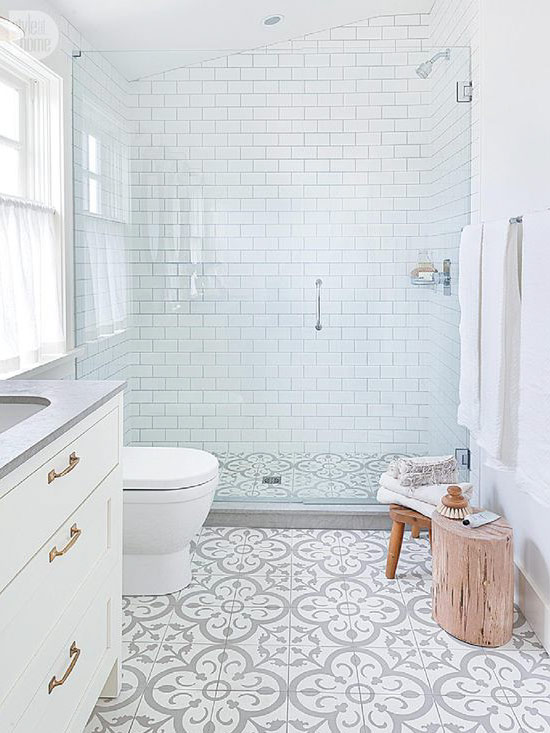 (Image via Pinterest)
(Image via Pinterest)
But the way our bathroom is currently shaping up, the shower will only be approximately 48 inches long. Much easier to squeeze along a wall next to the vanity.
Plus there are other factors on why this is winning for me that I’ll share later!
Kit or Tile
Either of the above options you choose, you still have more choices to make! Ugh! The biggest of which is whether you want a prefabricated shower/tub kit that just slips into your space or if you want to create it with tile.
We currently have a bathtub & shower combo kit made from fiberglass in our hall bathroom.
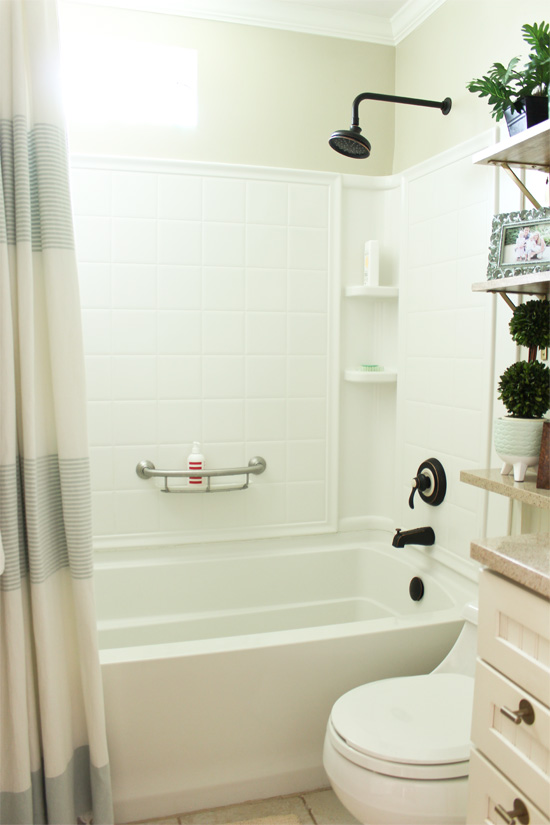
Not a bad option that helps eliminate some of the choices required to update or renovate a bathroom! It came in 4 pieces-the tub and 3 wall panels that clip into each other.
But of course you’ll have the most flexibility and customization if you go with tile. For a stand-alone shower, that could mean you install a shower pan and then tile the walls, or you can create a tile floor AND walls. (Though I’d recommend hiring this option out since you want the shower floor to flow to the drain in the middle. And that requires skills I know I certainly haven’t acquired yet!)
It’d be a similar scenario for a tub/shower combo-you can purchase an alcove tub that slips into the opening and then tile the walls above it. Options, options, options!
What is your opinion on bathtubs? Should there definitely be one in a master bathroom no matter what? Would you buy a house if there wasn’t a tub in the master bathroom? Keep the conversation going in the comments!
Thanks for Checking In! ~Chelsea
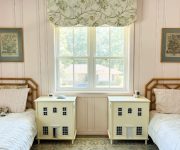
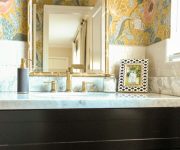

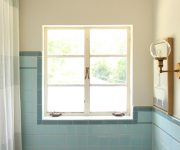
Yes, I need a tub. But, some people, like me, have had physical setbacks. I have had my hip replaced and arthritis in it. And bad knees. Most times it is hard to get out of a regular tub. I would like to try one of the new tubs with a door. And a nice tiled shower with a seat, too.
I’ve been contemplating updating my main bathroom (not a master bath) but as it is very tiny, I don’t have a lot of room to work with. I was thinking of updating the bathroom with a walk in shower only with some nice tile and a built in seat. I’m debating whether eliminating the only tub in the house is a good option or not. I’m not planning on moving any time soon so it suits my purpose, but still wonder if it would be worth it when it comes time to sell. But seeing as I don’t have the funds to do anything right now, I guess i have time to weigh my options! I do have another bathroom in the basement but with only a shower, no tub.
Hmm, any chance you can reuse the tub in the basement bathroom? I think you definitely need a tub somewhere in the house to sell it eventually. But I also understand not having funds to do what you want to your house! Ha! We’ve been saving for our bathroom addition for a while now! ~Chelsea
I have been stuck on this issue for a long time. We have no children in the house and my husband and I do not do baths-ever. We gave no plans to leave house in next 15 yrs or so and see with aging relatives that they are all putting in walk in showers and getting rid of their bathtubs. Then we read articles and talk to realtors who always say you should have a tub somewhere in home for best resale value. Aagh!! I want to put a walk in shower in first floor bath which could be master bath as we age.
My master bath is unusually large. When the home was built in the 90’s by the previous owner, a smallish shower and a very large soaking tub were selected. I will never, ever use that tub. Someday, when I update, the focal point will be reversed. The shower will be large, well lit and easy to keep clean. I will probably keep a tub in the space, because there is lots of room, but it would be there for the next owner. When I was raising children, a tub was essential but it doesn’t have to be in the master bath if there’s one somewhere. The only reason I have to keep a tub in the master bath is as a concession for resale.
I recently did a remodel on both of our bathrooms. The guest bath had the vinyl tub/ shower combo and the master shower was the vinyl insert as well. We removed the tub in the guest bath and installed a tiled shower in the same space as it’s not a large bathroom but we did splurge on the fixtures and shower doors for both rooms. The master has a large jetted tub so we left the tub and redid the shower with tile and built in shelves. Our master has a water closet btw and I really appreciate being able to have that privacy! Love to watch you and your dad every Saturday morning so keep up the great work, it inspires me to do my own diy projects.
Thanks for your kind comment, Jami! Sounds like you made some great updates to your bathrooms! Splurging on fixtures is a good idea! When they’re cheap, they’re cheap! ~Chelsea
I’m NOT a shower fan–my home has the tub/shower setup. If one is planning to stay in their home quite awhile, put in what makes YOU comfortable rather than potential future buyers. That being said as myself now being a senior with mobility issues and limited finances I’d suggest to others a TUB or BATH LIFT. I’ve scored numerous home/bathing mobility aids at extremely low prices
(many times for FREE) from EBay and Craig’s List. I’m talking stairs lifts, tub lift, etc. WELL below the cost of new. They were often bought for a handicapped family member, very lightly used and no longer needed. I’m able to continue to enjoy a bath WITHOUT the expense of changing to walk in tub or expensive remodel. Savings applied to update fixtures & repairs as needed.
On this topic, we have been in our home 3-1/2 years (a 17-yr. old home). There is a master bath with a fully tiled, walk-in shower and a huge built- in jetted tub. The guest bathroom has a huge built-in jetted tub/shower combo. Both of the tubs have tiled step-up ledges in front of the tubs (really dislike them) and are so deep, they would be of no use bathing a child for future owners with children. Too hard to kneel on the ledge and reach way down! We do not use these jetted tubs – never turn them on. Wish we had the funds to re-do to current standards. What is the downside to NEVER turning on the jetted tub? Is there the worry of mold inside the plumbing of the jets?
Good question, Cindy! I would certainly think mold would be an issue. And all the components forgetting how to do their job from lack of use! Might be a good habit to run it once a month or every few months at least! Or don’t worry about and assume you or future homeowners will replace them before the jets would be used anyway! ~Chelsea
I have a tiny master bathroom, and several years ago, since I have a tub in another bathroom, I renovated the master to remove the tub and install a shower stall. I love it! I was so nervous every time I climbed in and out of the tub for a shower, and now I just stroll in.
Mine is curbless with a linear drain and a bench seat just behind the showerhead. I didn’t install a door so that it’s easier for me to enter and exit. And I splurged with a heated floor in the bathroom itself.
Pics at https://www.pinterest.com/jloyless/curbless-shower-small-bathroom-renovation-linear-d/
I love it Jane! Way to make your home work better for you! And heated floors! Ahh! Sounds so nice! ~Chelsea