Small Bathroom Addition, Big Style
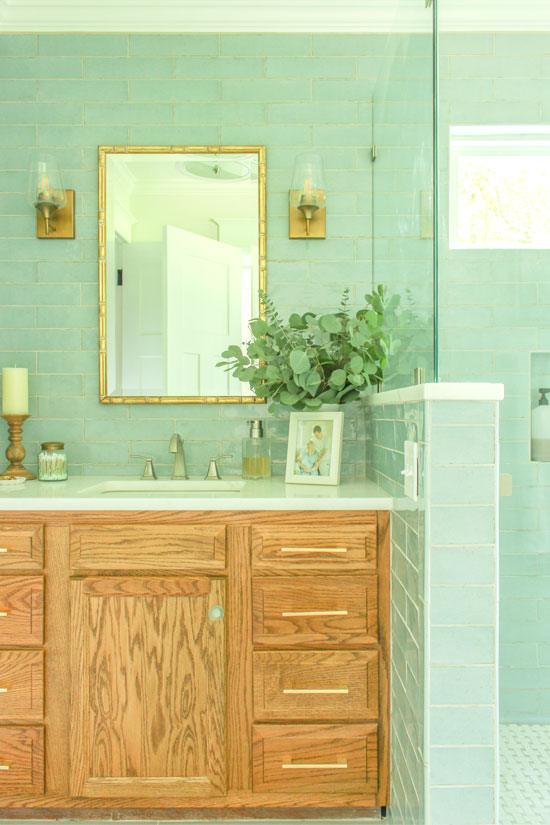
We recently completed our master bathroom addition. Here’s how I packed a big style punch into the small space.
Accent Wall
I’ll start with the most obvious part of the bathroom, the tile accent wall. It’s the first thing you notice when you walk in and where we spent the most money, besides the framing and roof.
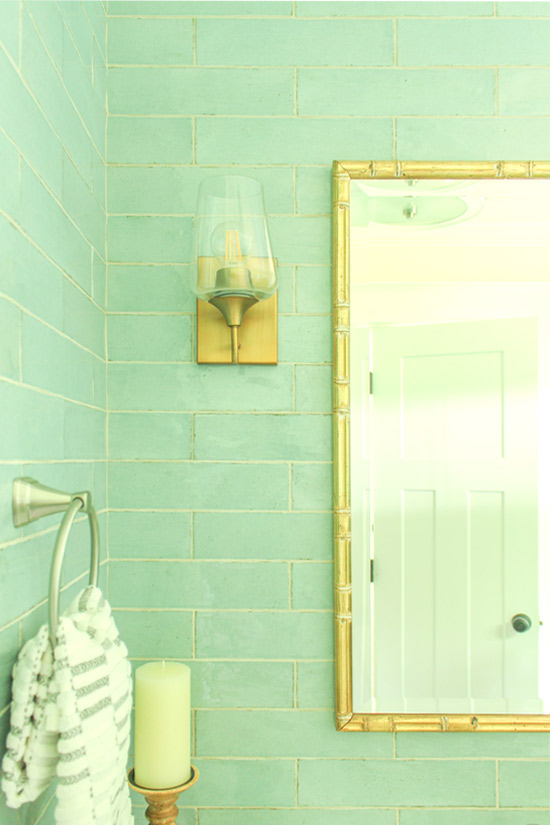
Since we were going to create a walk-in shower and needed tile on the wall anyway, we decided to extend the tile outside of the shower area and cover the whole back wall opposite the entry door. I had a blue/green subway tile pictured in my mind (and included it in my moodboard during the planning process). But I had to look at several before I found one in our price range that was also wider than the standard 3″x6″ subway tiles. These are 3″x12″.
Glass Shower Surround
And because we were putting so much into this accent wall, the next logical step was to have a glass surround and shower door so you could see the beautiful tile.😍
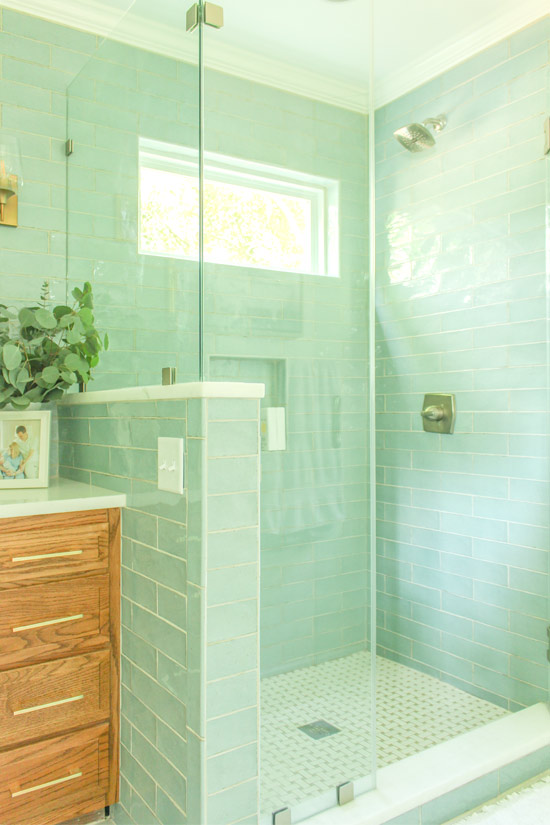
The glass surround and installation was a fairly pricey single line item at around $1500. But in the grand scheme of the whole addition, nothing we would have changed!
Inside of the shower, we had the tile installer create a niche for shampoo and soap. Perfect for giving our bottles a home and keeping them off the other surfaces in the shower.

Side note-anytime you can give something a defined place or home, it makes your space (whether bathroom, kitchen, bedroom, etc) look cleaner and more intentional.
Pretty Wood Vanity
Contrasting the greenish blue tiles, we installed a wood vanity. It compliments the look and feel of the tiles and adds a warmth to the overall bathroom. (You can watch how to stain and install your own vanity in this video!)

After I installed the vanity, a countertop company measured, cut and installed the white quartz countertop. I went to their ‘bone yard’ and picked it out from scraps they had leftover from other projects. There was just enough to create our countertop, the ledge between the shower and vanity and the ledge under the shower door.
For anyone local, we used Delta Stone who does most of the countertops for my dad’s construction company. And because we have done business with them for over 14 years, Tony, the owner, gifted me the materials and labor for this project! That’s why I love small businesses, the appreciation for your business and loyalty is unmatched!
I just can’t get enough of this view!! (The list of sources is at the end of this post!)
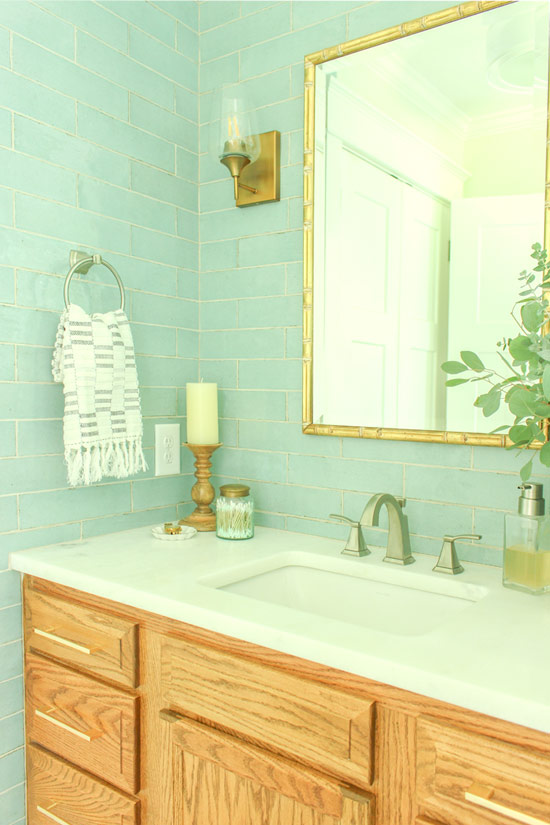
New Master Closet
As you may remember, one of our goals with this addition was to add more closet space. We tacked the closet onto the far left of the addition which is at the front of our house.
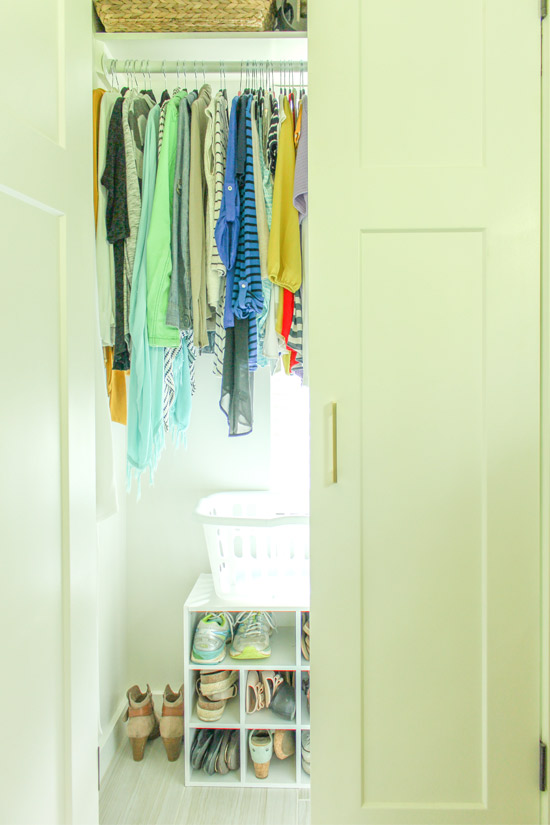
I eventually want to add built-in shoe storage and maybe a hidden laundry hamper. But for now, it’s so awesome having adequate clothing space!!
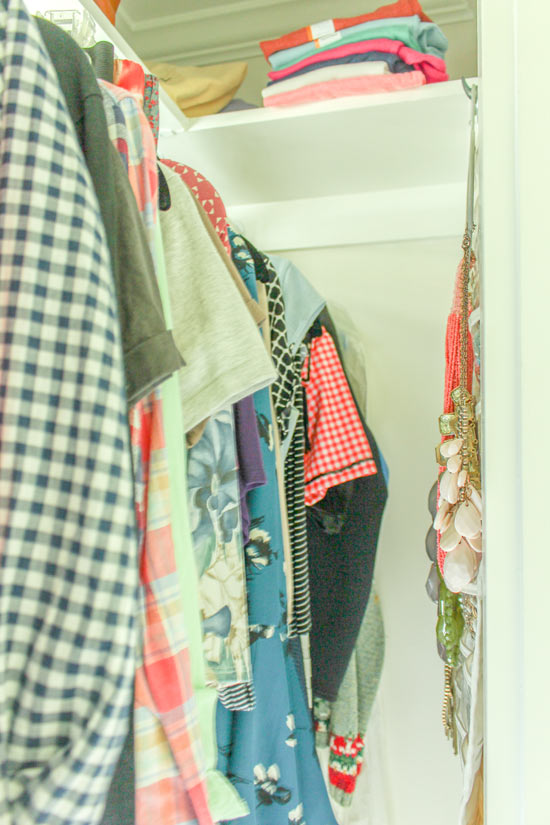
That’s 6 feet of hanging space that we didn’t have before!😱
Other Details
Opposite of the shower door, next to the entry door, we have our towel bar.

And of course art with giraffes, because they’re my favorite.
The door there goes into our separate water closet/toilet room. (This was a highly debated topic when I posted about it on social media!)
It’s very simple and not large at all. But I did create some floating shelves above the toilet with cedar leftover from another project.
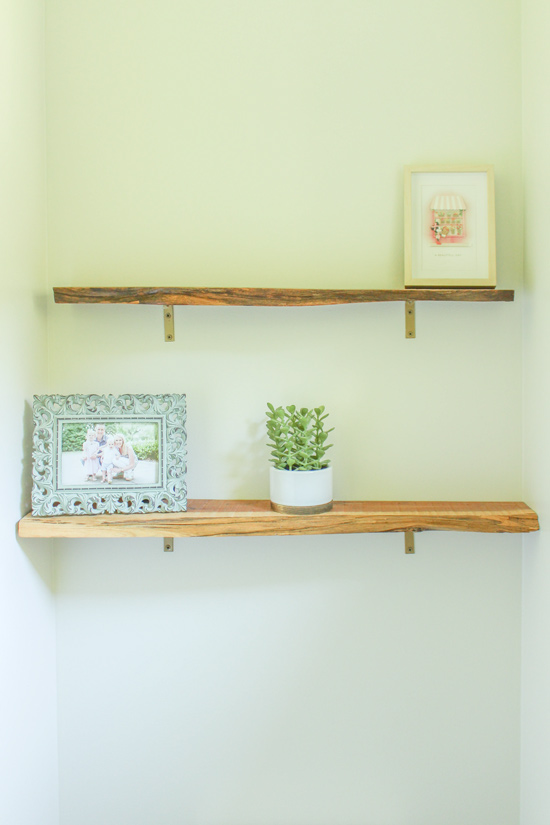
I’ll be sharing a post on how I made and hung the shelves soon!
The last angle to show is from the door of the water closet looking back into the main part of the bathroom. The door on the left goes into our bedroom, for reference. And the double doors are the new closet!
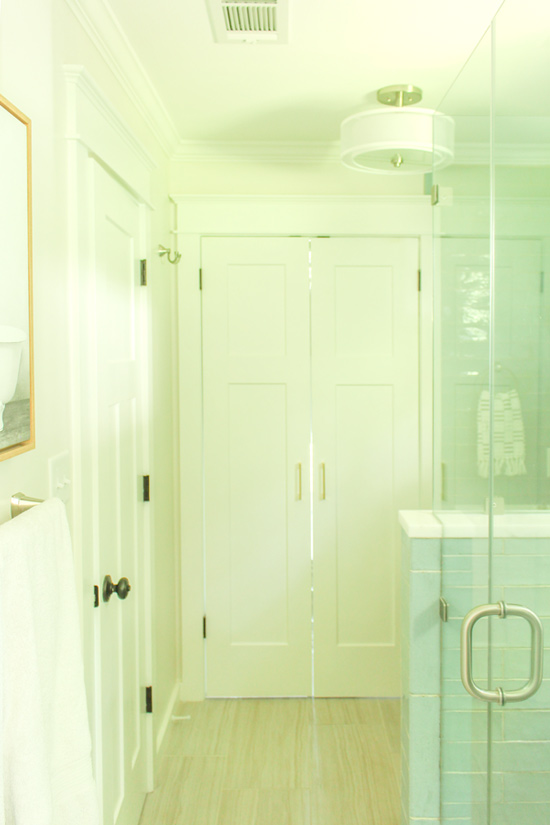
It feels like a fancy hotel bathroom which, to me, is the best feeling and the highest compliment you can bestow upon a bathroom.😅
And there you have it. A culmination of 3 years of dreaming, a year of planning/saving/designing, and 3 months of construction! Check out the sources below. (*Some may be affiliate links which earn me a small commission without increasing the price for you.)
Sources
- shower floor tile
- wall tile (Aqua Crackled 3×12)
- sconces
- ceiling light
- shower light/vent fan*
- faucet*
- shower head*
- towel bar
- drawer pulls*
- door knobs*
- hand towel
- soap dispenser*
Resources
- How to Select a Vanity
- How to Choose Between a Shower and Tub
- Pros and Cons of a Separate Toilet Room
- Planning a Closet
- Bathroom Design and Layout
- How to Stain and Install a Vanity Cabinet
Thanks for Checking In! ~Chelsea
*This post may contain affiliate links*
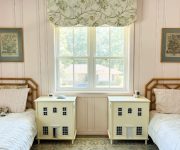
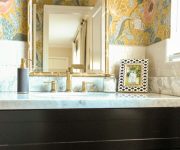
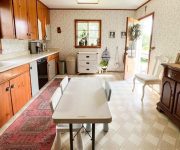

Hey, Chelsea, I love it !!!
I would like to know more about the 2- narrow doors that you can see straight ahead in the photo above. Where do they lead… I know you said the door on the left leads to the bedroom but do you think I might could use something like this for a master bathroom door or do you think I would need a solid or hardwood door… getting ready to remodel my too.
Good question, Judy! I’m so used to seeing it, I left that out! They are my closet doors. They’re each 18 inches wide. For the small price difference, I prefer solid doors for the sound-deafening qualities as well as longevity. (Here’s the link to the ones I purchased at Home Depot, just for reference.) My contractor strongly advised me against double doors leading into the bathroom. He said it makes it hard to place light switches and hang things on the walls. Plus it gets annoying having to open 2 doors to get into the bathroom all the time. BUT to each their own!! Just thought I’d mention it since the light switches thing is a valid concern! Hope that helps you with your project, Judy! Thanks for reading! ~Chelsea
I love the tile color 👌. Your new bathroom and closet are beautiful. It’s amazing how wonderful it is to have two bathrooms. 💟
Chelsea, your bathroom came out great. Nice job.
Thanks so much, Brian! ~Chelsea
Love the spa look and feel of this master bath makeover. And love that you managed it start-to-finish even more!
Excellent look. you have good taste.
Thank you Evangeline! ~Chelsea
What’s the best way to keep those glass shower walls crystal clear?
Hi Kay! I’ve heard a white vinegar/water mix with a microfiber towel, but I haven’t tried it personally! ~Chelsea
Where did you find the gold bamboo mirror that looks so good with the sconces?
Bev-It was a lucky Facebook Marketplace find!! ~Chelsea
Hi! Planning a reno very similar to your beautiful bath – even more excited after seeing yours! We’ll be pulling out the tub for a step in shower too and debating between a pre-molded solid surface base or tile. What are your thoughts and/or how did you choose?
I’m looking to do the remodel also with a walk in shower and have the question!
Hi Terri! A pre-molded base would have been less expensive and a good option if I was DIY-ing the shower. (And I probably would have had I not been 7-8 months pregnant!) But since I was hiring it out anyway, I do prefer the look of a tiled base because it just looks more designer-y and special. Hope that helps! ~Chelsea
Love how it turned out! And where did you find that beautiful bamboo style mirror that looks so great with the sconces?
Hi Bev! It was a lucky Facebook Marketplace find! ~Chelsea
Is the shower tile color really the aqua crackled? I looked on the link and the color seems so different?