What’s In A Closet?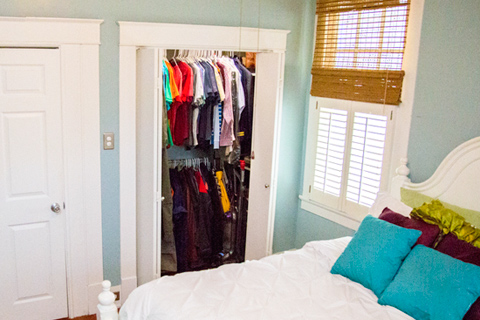
No, not all master bathrooms have closets. But we’re making room for a very small one in our bathroom addition, and it brought up some interesting dilemmas for me! So just like with my post on planning for a vanity, choosing between a shower and/or tub, and a separate toilet room, I’m sharing my planning questions with you!
Consider Possible Layouts
When you are drawing up plans for a new bathroom, it’s easy enough to allocate space to a closet. BUT, what you can’t see on a set of blueprints is how does that closet function? Is there enough space for it to be a walk-in closet? Or should you just stick with a reach-in style closet?
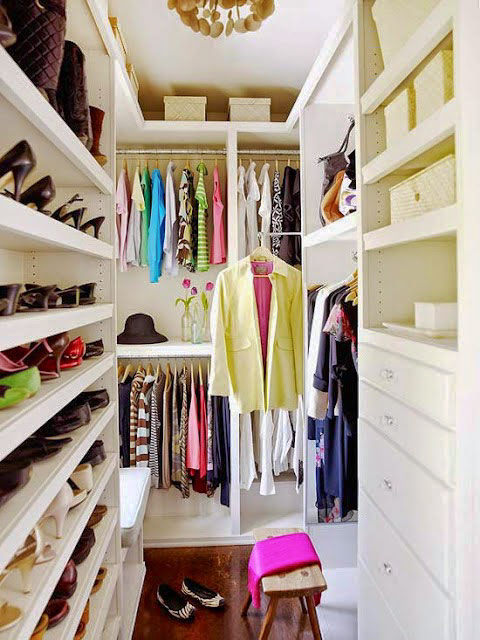 (Image via Shelterness)
(Image via Shelterness)
Now, don’t get carried away designing the perfect closet layout at the blueprint stage. It doesn’t need to be set in stone before the remodeling/renovating starts. But it’s good to know an option or two for your layout to ensure that it will function well for you once it’s done and expensive to change.?
For example, the best place for Brandon and I to include a new closet in our bathroom is next to the vanity. With the vanity being 22 inches deep, that’s 22 inches of closet space that would be ‘tucked around a corner’. Still accessible, but not convenient for everyday items.
Closet Door Options
We thought about including sliding bypass doors to be able to access that hidden corner, but then we’d still be reaching over the vanity to get to that corner. Not attractive. Well, the doors are attractive, but the thought of me reaching over the counter to reach something is not attractive.?
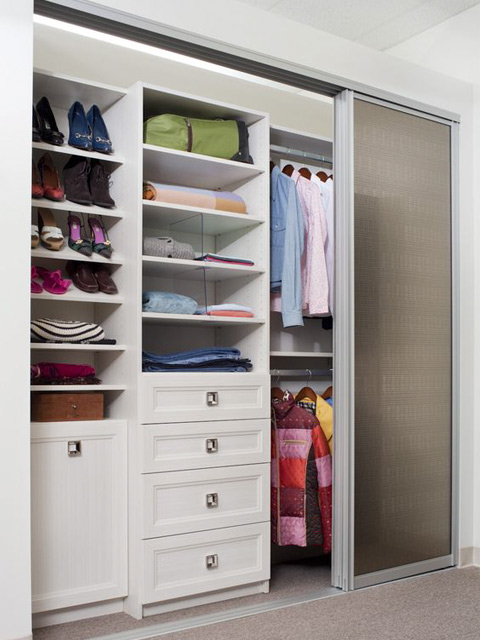 (Image via Pinterest)
(Image via Pinterest)
There’s also the classic bi-fold doors.

Or an old-school accordion door. Perfect for a small space where you might not have room for a door to swing open. And it’s compact when it opens for optimal closet access.
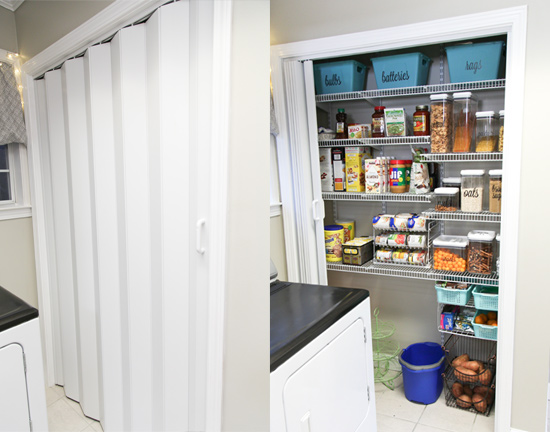
Lots of door options for a variety of spaces and obstacles. So consider your preferences and what’s ideal for your space before signing off on your bathroom layout!
We’ve settled on using double doors, with one opening against the front of the bathroom vanity. My dad suggested hanging a standard closet rod across the entire closet and storing out-of-season clothes on the hard-to-reach end. And, honestly, anything is better than the current situation where I have my clothes spread out in 3 different closets in our house. #smallhouseproblems
And Brandon’s clothes are basically all tucked behind the wall in the same type of scenario in the closet in our bedroom now. That closet will remain-giving Brandon AN ENTIRE CLOSET TO HIMSELF! We’re really moving up in the world over here, folks!??
Do you have any other closet-planning thoughts to share? What problems or issues have you come across that others might encounter as well? Please share in the comments so I can add to this post!
Thanks for Checking In! ~Chelsea
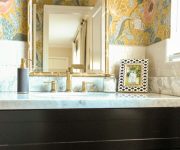
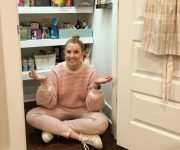

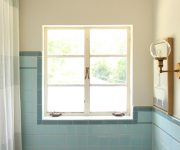
About to begin closet organization in our home. Where to even begin!! 🙂
My husband and I are renovating a 3 bedroom, 1900 yr. old farm house. As neither of us take tub baths, we eliminated the tub and just recently had the foot-print tiled for a shower. On the same wall as the shower is a closet. It originally had a sliding door, but we removed it and replaced it with French doors for ease of accessibility. We’ll be putting together a 5-shelf wire unit to store our out-of-season clothing as well as seasonal decorations.