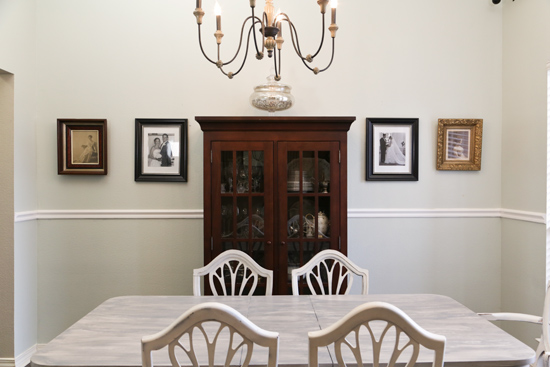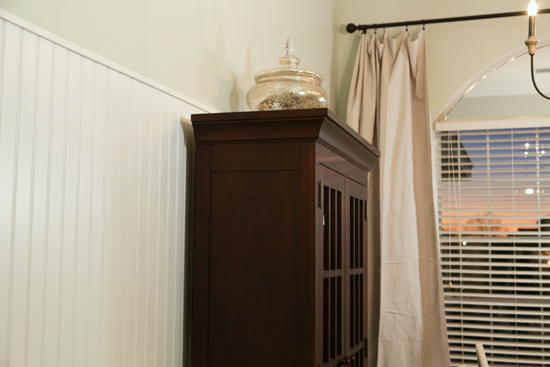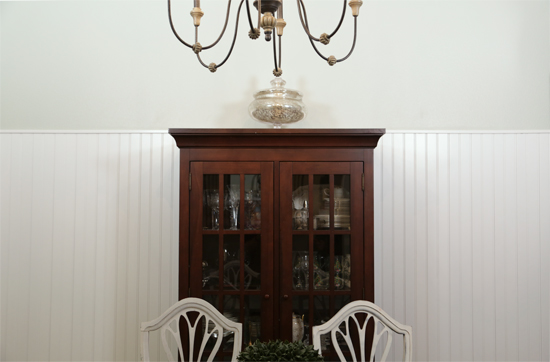DIY Wainscoting with Beadboard Planks
Adding Beadboard to Dining Room
Beadboard is such a classic way to dress up or add an accent to any room! So in this video (watch above) I’m showing how I added it to a dining room with planks, instead of paneling!
Materials
- prefinished beadboard planks*
- construction adhesive & caulk gun
- miter saw
- jigsaw
- tape measure**
- 4′ level
- painter’s tape
- lip gloss**
- nail gun**
The first step is to measure your room or the area where the beadboard will be going! You’ll need the square footage. The main span of wall shown in this video was 140″ long (by 6′ high), so that translates to 3 boxes of WoodHaven beadboard planks*.
*This episode is sponsored by Armstrong Ceilings! All opinions are 100% my own, which works out nicely since I loved using their product for this project!
Measure and Mark
I love that this dining room has 10′ ceilings. It makes it feel so grand! So to match that grandness, I decided to install my wainscoting 6′ high, so a little over halfway up the wall.
To make sure the boards are level across the whole wall, I marked 6′ up the wall every few feet. Then used my 4′ level to draw a line between my marks while also making them level. This is important since not all floors are level! But you do want your finished wainscoting to be level.
Remove Old Moldings

At this point, you can remove any existing moldings that may be in the way! For this room, I was doing away with the chair rail. You can’t tell in the video (or picture), but it was installed at a weird height and needed to go regardless.
Since the planks I’m using here are 3/8″ thick, they wouldn’t look good installed on top of the existing baseboard. So I carefully removed the baseboard and shoe molding so I could install the planks behind them. Set aside for re-installation later.
Next, head to your miter saw to make a bunch of cuts! Hint-I found it much easier to measure what you were cutting off the board rather than measuring what you were keeping! Since these planks were 84″ long and I was keeping 72″, I measured 12″ from the end with the tongue and made my cuts there.
Glue And Smooth
Just for efficiency’s sake, once you have most of your planks cut to length, get your caulk gun and construction adhesive ready! The planks are made of MDF and I’m attaching them to drywall, so just about any construction adhesive will work!
Apply adhesive to the back of a few boards and then place on the wall! Rub your hand in a circular motion over the board to ensure good tack on the wall. Then slide your next board into place, making sure the tongue goes into the adjoining groove fully.
Slowly, but surely, make your way down the wall-glue, press, repeat.
Trim It Out
To cap off the top of my planks and give them that ‘finished’ look, I glued a thin piece of screen molding to the top. (It’s plastic from the exterior molding section of the hardware store. I used the same adhesive as the wood planks.) This will disguise any slightly taller or slightly shorter boards and make it look like one big piece of beadboard!?
Then, re-install any baseboard or shoe molding you may have removed previously.
I did have to do a little puttying and touch up painting on the baseboard to cover the new nail holes. But the planks and the screen molding were prefinished, so no painting or sealing needed! Whoop!

That sunset though!?

I love the extended height and how it exaggerates the height of the room! You can still do this with shorter ceilings, but you may want to make the boards 5′ tall instead, or a little over halfway up the wall!
Let me know if you have any questions and what you think of this decorative project in the comments!
Thanks for Checking In! ~Chelsea
**This post contains affiliate links**

12 Comments
Debbie P
I swear you are in my head (project list). I need to give this a little thought as who would have “thunk it”! Nicely done – again!
Chelsea Lipford Wolf
?Haha! Thanks, Debbie! ~Chelsea
Brian C
Great project Chelsea. Keep up the good work.
Chelsea Lipford Wolf
Thanks Brian! ~Chelsea
Anne Copping
You must be physic as I have been wondering what to use for my kitchen. I wanted prefinished, I dislike painting as my Dad was a perfectionist and once took 6 months to do the trim in one room! I would like to hang sideways like shiplap just 4 feet high. I assume this as available at Home Depot. Thanks again, enjoy your no nonsense attitude to DIY.
Chelsea Lipford Wolf
Hi Anne! Armstrong has several styles available that can be hung horizontally, so check out their site! This particular one is available at Lowe’s. Good luck with your kitchen! ~Chelsea
Barbi K.
I love how high you took this up the wall, love it!!
Chelsea Lipford Wolf
Thanks, Barbi! I thought it was appropriate and turned out great! 🙂 ~Chelsea
tracy
Looks Great! Just wondering how you addressed the issue of receptacle now 3/8 of an inch recessed from the finished wall. How do you make it flush?
Chelsea Lipford Wolf
Hi Tracy! Great question! You just unscrew the screws holding it into the electrical box to pull them out and around the plank! Then the cover goes over that. ~Chelsea
Judy Ketchum
Did you turn the power off when pulling out the electric outlet? When you put the 3/8 inch tongue and groove panel on? Also did you use liquid nails?
Chelsea Lipford Wolf
Yes I turned off the breaker for that outlet! And yes I used a construction adhesive to attach to the wall. ~Chelsea