As many of you may be aware, part of my full-time job is co-hosting the Today’s Homeowner TV show. It’s great to be able to meet new people every week or so when we’re taping a new episode. And I get to work on different projects that I might not be able to do in my own home. And that’s certainly the case for the project that airs this weekend! (You can check where it airs in your area by visiting the TV show local listings page.)
We added an island to a big, open kitchen where there wasn’t one before!
And I’m so jealous of the results! I really wish I had a big open kitchen just so I could add an island! But I guess my tiny kitchen has perks of its own.
Back to the kitchen at hand. The goal was to make it more efficient for the young family who lives there. Having all of that open space doesn’t help you make dinner or keep the children occupied. So we installed 3 stock cabinets in different widths and styles, painted them to match the existing cabinets, and created a shelf for a microwave. And adding the microwave meant we also ran some power to the island for an outlet or two.
And since we relocated their microwave, it freed up the space above their stove for another efficient upgrade, a range hood.
Not only was that a huge improvement for their indoor air quality, but it also looks much better since it matches the stainless steel appliances. Unlike the previous microwave which was white.
I love how the island looks like it should have been there all along. But my favorite part is the black walnut countertop that goes on top of it! It really ties together nicely with the existing granite on the surrounding counters. And now I really want wood countertops. Anyone else?
And one last “efficient” addition we made was installing pull-out trash bins since their previous trash can was all the way on the other side of the kitchen by the back door!
Seriously, I can’t get over how great the island looks in this space. And now the homeowners’ little children have a place to hang in Mom’s sight while she’s preparing snacks or cooking dinner.
You can found out more of how it came together and meet the cute family that this home belongs to on Today’s Homeowner this weekend!
What’s your favorite part about the island? What would you change if this was your house? What projects have you done in your kitchen lately? Spill in the comments below!
Thanks for Checking In ~ Chelsea
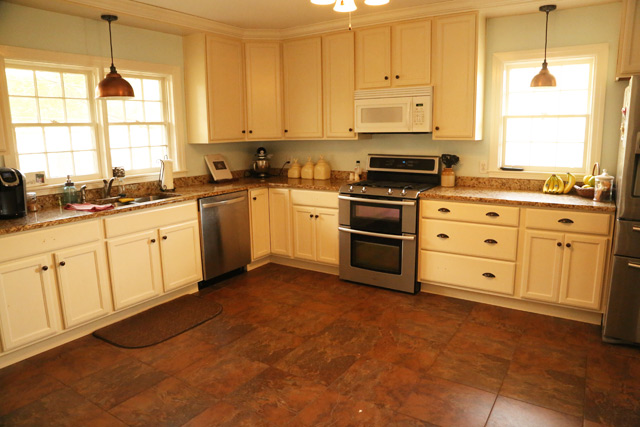
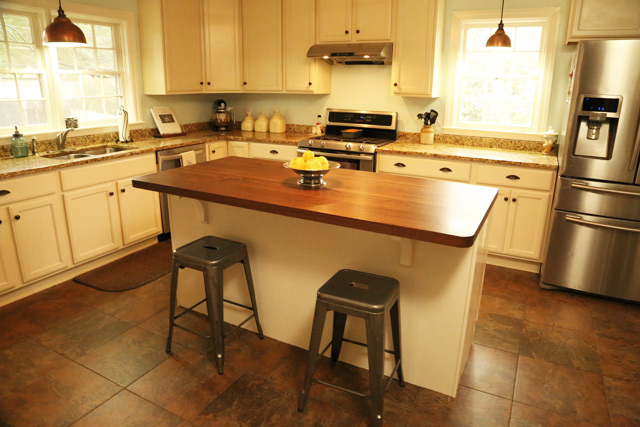
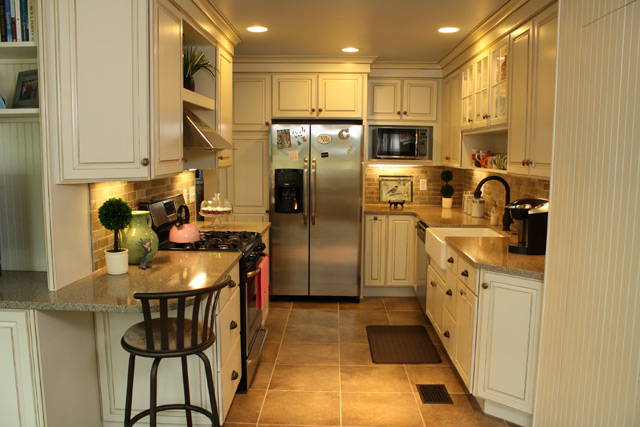
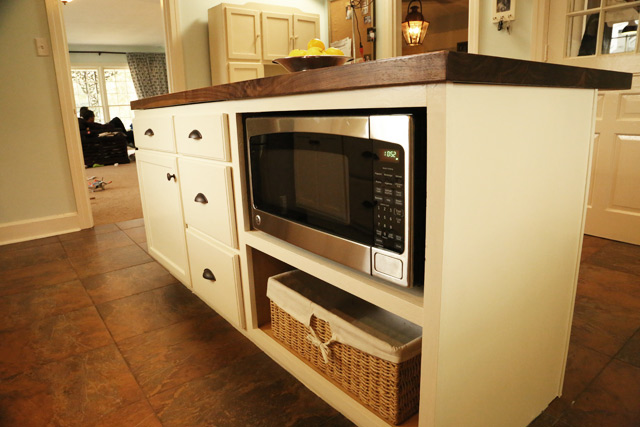
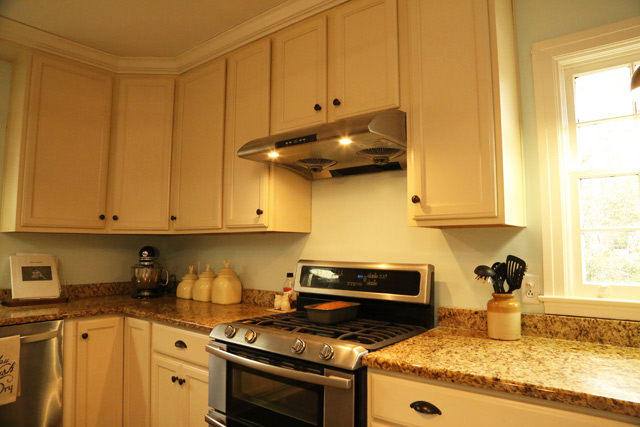
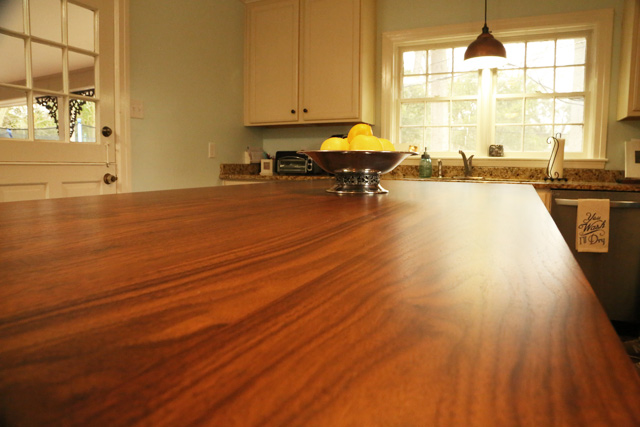
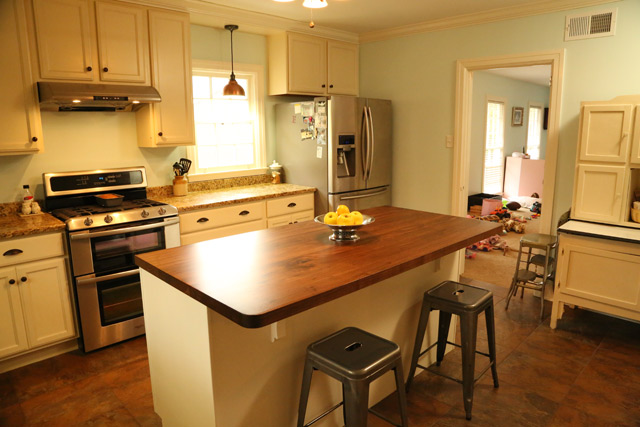
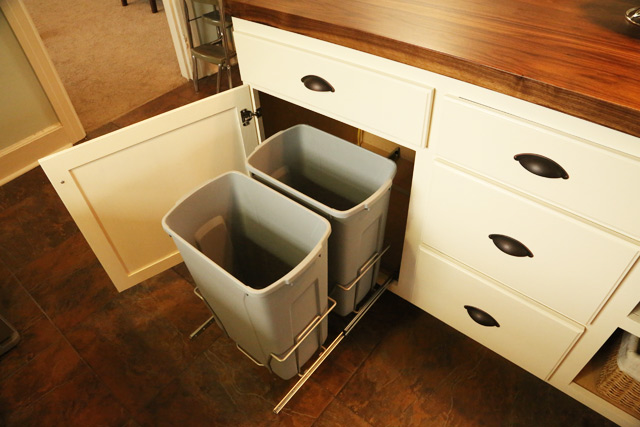
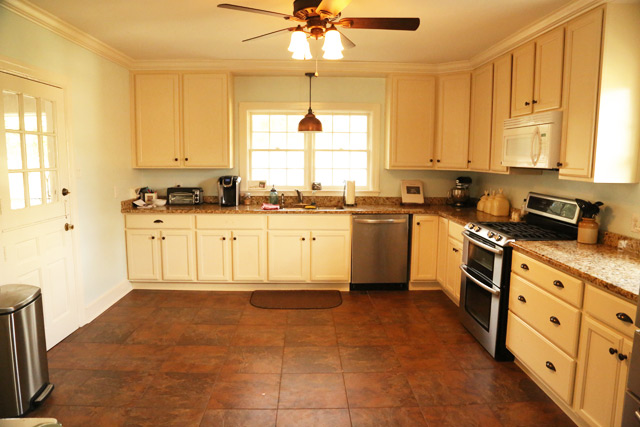
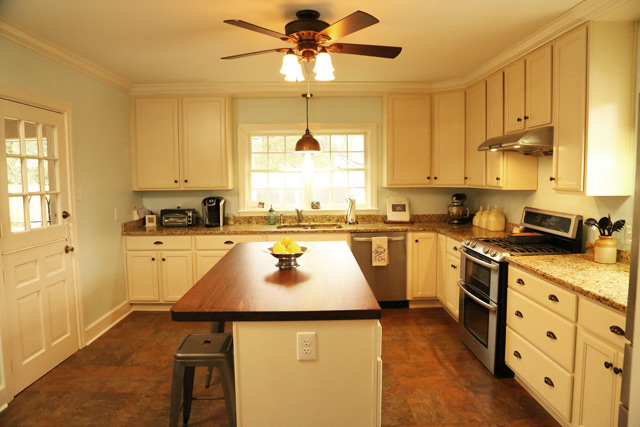
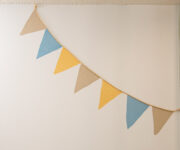
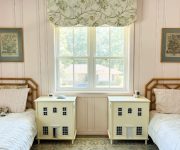

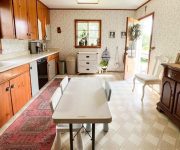
Please Leave a Comment