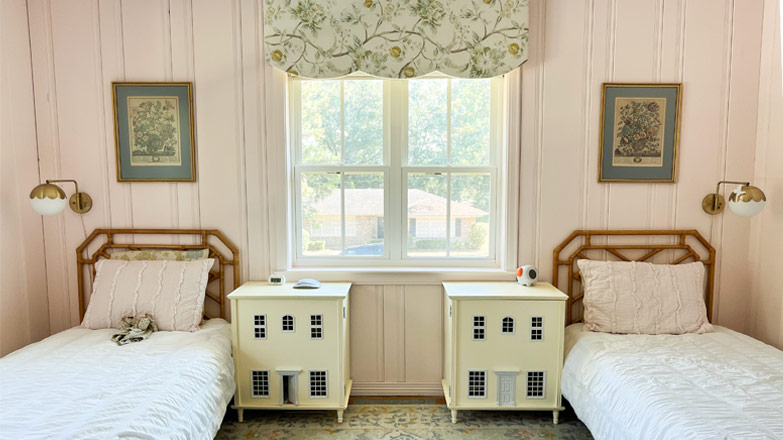Double-Duty Homeschool Playroom
What You Need for A Homeschool Room
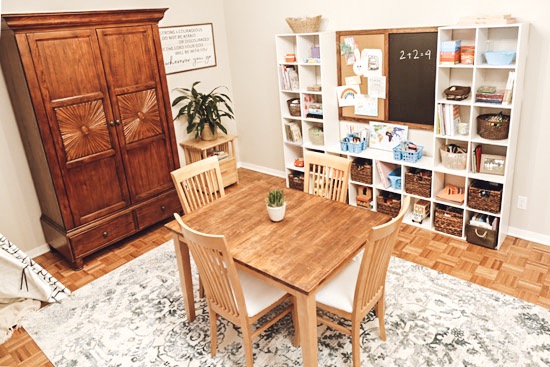
Yes! You can have a room pull double-duty as a homeschool room and playroom with just a few organizational ideas and zones with purpose!
I love helping homeowners find solutions to their home problems, whether it’s a repair type of problem or a design dilemma! For the homeowners we worked with on this project (for an episode of Today’s Homeowner which you can watch online here!), they didn’t know how to incorporate all of the functionality they needed out of this room. So it just kind of sat there.
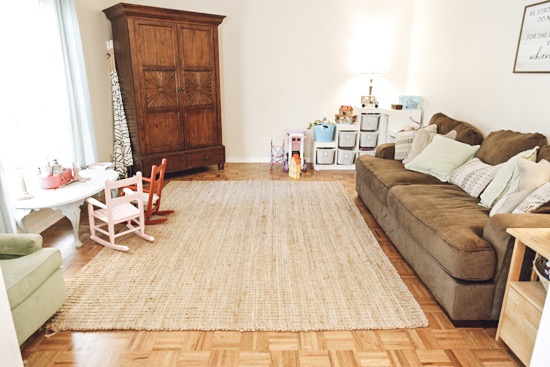
Repurpose What Doesn’t Work
My favorite part about this project is that Emily and John are making their house work for them! They don’t need a formal living room, but they do need a separate space for homeschooling. Their original situation was ‘doing school’ at the dining table in the kitchen. As you can imagine having to clear school work for meals and vice versa would get old fast. Not to mention mentally switching back and forth when you’re in the same space can be difficult for adults, let alone young children!
So our first step was to bring a table into the new school room. We found a small, but adequate, table on Facebook Marketplace. We recovered the seat cushions with cleanable white vinyl and re-stained the top. It became the centerpiece for the room.

(Check out my video on how I painted and recovered chairs for my dining table!)
Actually the size of the table was perfect since it didn’t fill up the room and left space for playing for the 2 younger children!

As we removed things from the room that weren’t going back in, Emily took pictures and sold them on Facebook. So by the time we left at the end of the week, she had sold their old organizers, the couch and the rug.😅 Gotta love it!
Reconfigure Store-Bought Items
A big workhorse we added to this room is cube organizers! 4 of them to be exact! But we didn’t just assemble and forget. We laid 2 on their side on the floor and then stacked 2 more vertically on top of those. They were glued and screwed together and attached to the wall so they won’t be a tipping hazard.
This configuration created a space in the middle for a small chalkboard and bulletin board. It also created A LOT of storage! But not just for homeschooling materials. We were also able to store toys in baskets!
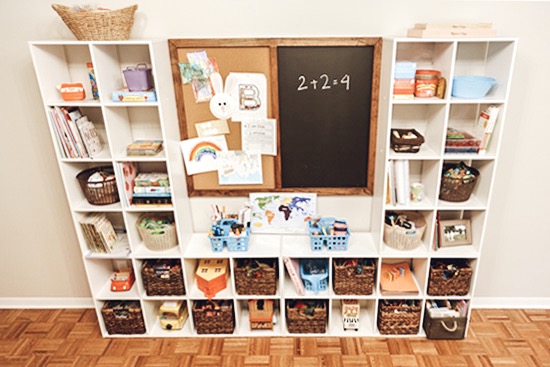
Add Lighting
A big issue with the ‘before’ of this space was lack of overhead lighting. You know you need to be able to see what you’re learning! This part did require an electrician to run wires in the ceiling, but I think it’s definitely an investment in education! We selected and installed this wide light fixture with lots of bulbs for maximum light!

Hide the Mess
The biggest downside to transforming a formal living room into a space primarily occupied by kids is there usually aren’t doors to hide the mess. So our solution was to add sliding doors. We bought regular 6-panel doors that matched the rest of the doors in their house and installed them with barn door-type hardware.

Now when guests stop by and the kids have torn up the room while playing, slide the doors closed and make the mess disappear! This is something I can definitely appreciate!☺️
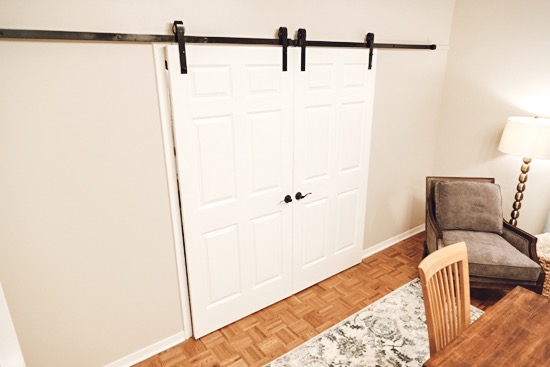
I love the way this room turned out and I love being able to share a different side of the story than what you might see in the TV episode! I’ve got more Today’s Homeowner projects planned to share, so I hope you like reading about them and seeing them here!
Thanks for Checking In! ~Chelsea


