Our Ranch Revival Introduction and Before Tour
Meet Our New Home and See Our Plans
My husband and I recently bought a new home and we’ve got big plans for it over the next few years. Check out the pictures as it looked before we moved in!

Exterior
Our initial plans for the outside of our home include:
- painting
- re-sodding
- new windows
- replace awnings with Bermuda shutters or metal awnings
- clean and re-stain front walkway
- create parking pad at street in front yard
- clean up landscaping
- maybe add decorative siding, shakes, or something to gable above porch

Specifically in the backyard, we would love to (eventually):
- create paver patio that ties existing patio into house
- covered patio area with wood burning fireplace
- maybe a cover from backdoor to carport
- remove chainlink fence
- power wash and seal concrete driveway
- change out light fixtures
- add trees to screen carport

Living Room

The to-do list:
- remove carpet, refinish hardwood underneath
- create built-ins on fireplace wall
- raise ceiling or create accent ceiling
- fresh paint color
- new window coverings
- paint trim crisp white
- add ceiling fan/light
- accent lighting near window seating area
- fun accent rug
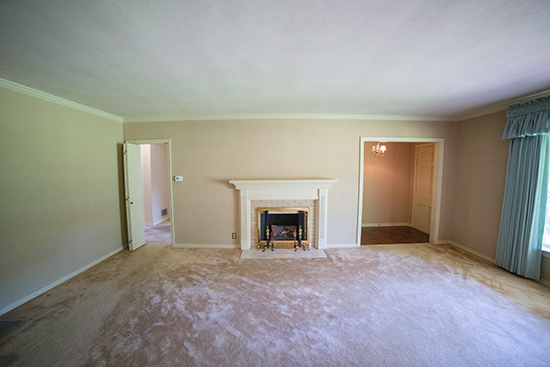
Another small part of the living room is the foyer entry at the front door.
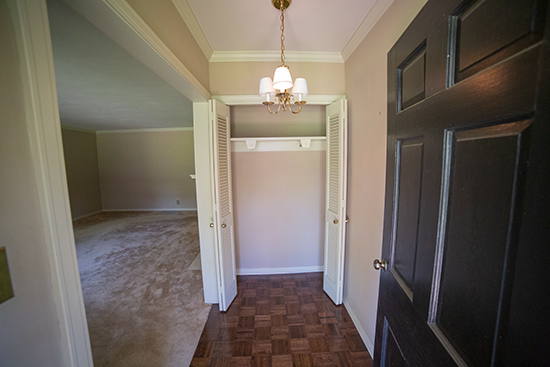
In this small area, I’m thinking about:
- removing parquet floor and installing hardwood to match living room
- change up bi-fold doors to something more modern, maybe caning instead of louvers?
- new front door with window for all the natural light!
- new light fixture
Dining Room
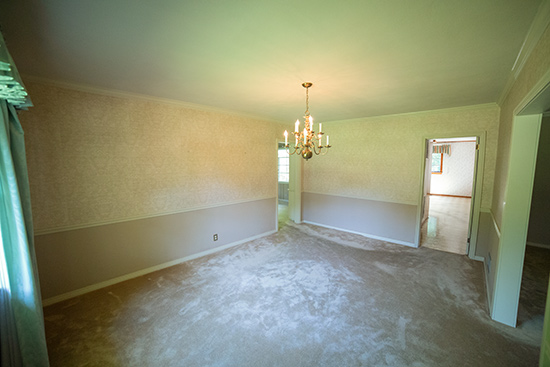
This is the view of the dining room from the living room. I love how much natural light it gets and how open it is to the living room and the future playroom on the other side.
The to-do list for in here:
- remove wallpaper and paint walls
- paint trim, maybe a fun color?
- new window coverings
- change out chandelier
- paint china cabinet
- update dining table
This is our long-term plan for our house. It will not happen overnight! Just like, I assume, it does not happen overnight at your house either! Such a tough pill to swallow sometimes because we want it when we want it to be done! But I will say I’m looking forward to seeing how our plans evolve and possibly change as we actually start getting into the work!
Here is the dining room from the opposite side where you can see into the living room. I love that big cased opening!

Playroom
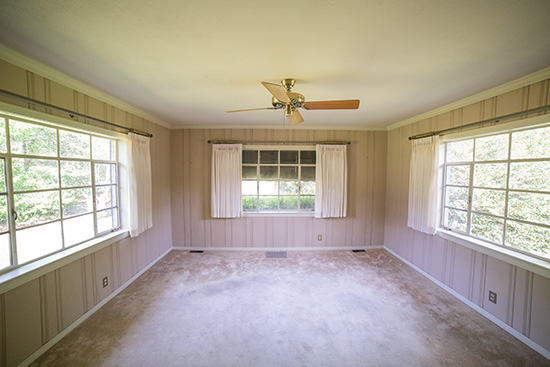
Again, we love the natural light in here! Our immediate plans are to use this former den as a playroom for the kids. Instead of having their toys stuffed in random closets or in the sunroom like at our old house, they will reside in here. They’ll be able to play open-ended, leave out their messes and not have to clean up their building block tower before bedtime. (Though they still have to clean up one toy before moving on to the next one!)
Long-term plans for this room may include an addition that would then convert this room to the master bedroom. More on that another day!
Laundry Room

No big plans for this space (yet) but we will:
- change flooring
- paint cabinets
- paint walls
- install my dream washing machine, a Speed Queen!
Kitchen

The kitchen is a great size and is the rear entrance to the home. We are considering doing an addition on the back of the house that would essentially keep the same square footage of the kitchen. But it would rotate and be re-oriented along the whole back wall of the house. (Again, more on that in another post! Maybe with a floor plan for perspective!) So that means everything in here will change:
- cabinets
- countertops
- appliances
- add hardwood floors to match rest of the house
- change microwave to vent hood
- new back door
- new windows
Master Bedroom

We love all of the closets in the master bedroom. That’s one thing our old house was sorely lacking! I know eventually I’ll be inspired to do something fun with this room. But for now we are removing the carpet and moving in!
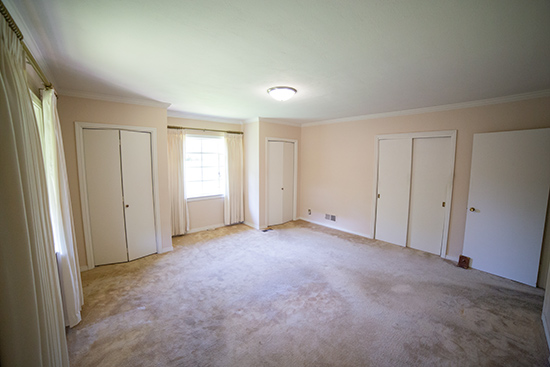
Master Bathroom
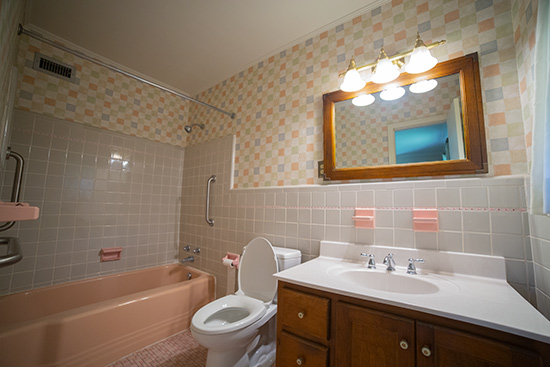
If you were around for our Master Bathroom Addition we did at our old house last year, then you know this pink bathtub won’t be around for very long! For now, though, we are keeping it simple:
- removing wallpaper
- painting upper walls
- raising/changing shower curtain
- changing mirror
Girls’ Bedroom
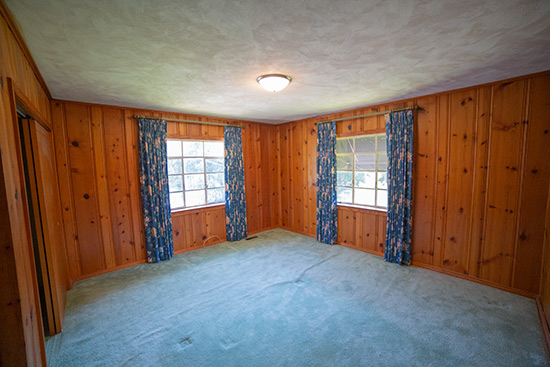
Mary Helen and Lucy will share this room for the foreseeable future! Which means I get to paint the walls pink! I know, I know. There are some people who think it’s a crime to paint paneling. I can see your point. However, I don’t like it and it’s my house. It’s actually nicer paneling than most, but doesn’t anything nice look nicer when it’s pink?😜
Other ideas for this room include:
- removing carpet
- painting a rainbow of colors on the back wall using the paneling as the stripes
- paint ceiling white
- change out light for ceiling fan with light
Gus’s Bedroom
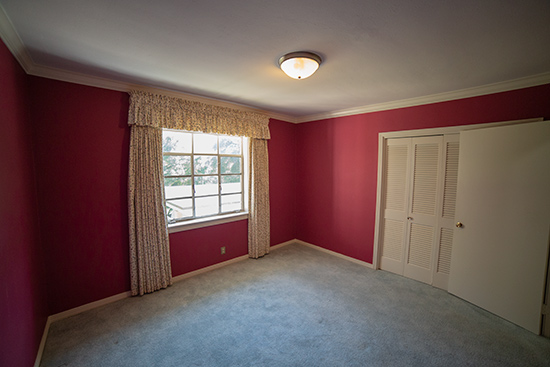
Doesn’t this just scream little boy’s room? Ha! Not quite, so we will:
- paint walls
- maybe a fun wall treatment behind the bed
- jazz up the closet doors
- remove carpet
Hall Bathroom

Our plans for this bathroom are a little more extensive than the master:
- remove everything, including wall tile
- replace vanity with taller and wider one
- white toilet
- white bathtub with tile surround
- new tile floor
- modify/enlarge existing cabinet behind door
I actually love the blue wall tile. It has loads of charm. I don’t love the bathtub, toilet, floor tile or the accessories, like the toothbrush holder, soap holder, and towel bars, that are recessed into the tile. And we are considering moving the wall of the bathroom out into the hallway about 2.5 feet. It’s kind of a dead area in the hallway. And by enveloping it into the bathroom square footage, we would be able to get a large vanity with more countertop surface, something I know will come in handy in the teenage years!
So after making those changes, we’d have a whole new wall without tile. Perhaps we can find matching tile and add it to the new wall. But we also may rip out everything and start from the studs.
Garage/Storage/Downstairs
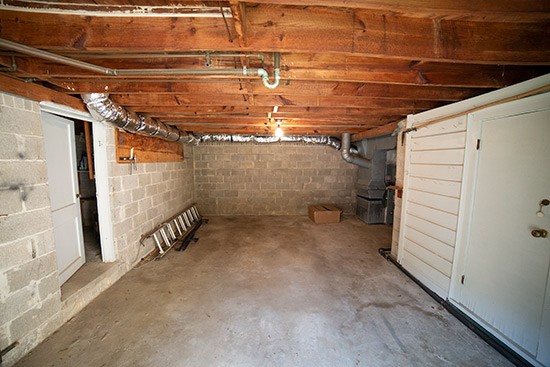
If you saw my previous Garage Workshop Makeover, then you probably know how I feel about this one.😒 On one side, I finally got my dream workshop and then we moved…on the other side, this is a decent-sized blank canvas. I can work with that! Plus I’ve done it before, I can do it again!
While I figure out exactly what I want workshop-wise, we will keep our bikes, outside kid toys, extra furniture, etc in here. That door to the right is actually a cedar-lined closet! Perfect place to store the kids’ clothes I can’t quite part with yet!
To the left of the main garage area is a smaller storage room.
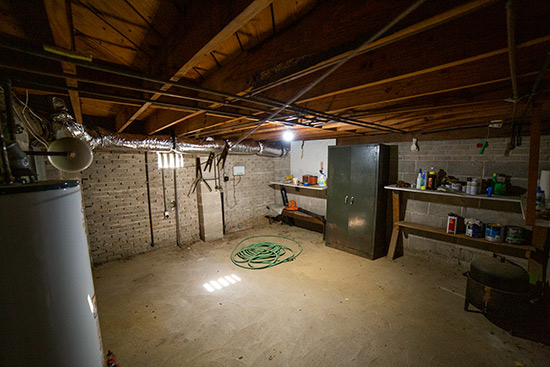
This is where I will store my workshop tools, materials, paint cans, lawn and garden equipment (minus the lawn mower) and such. It already has a small sink and toilet hookups too. So eventually I see a wall and door going up to make it a legitimate bathroom. Maybe some cute black and white retro floor tiles?? That’s waaayyyyy down the list though!
Now that I’ve written out and shared all of our ideas for our new home, I’m wondering how many will actually happen, how many will change, and which ones we will tackle first?!

Any guesses? I can’t wait to share our progress and journey as we take this house and make it our home!
Thanks for Checking In! ~Chelsea

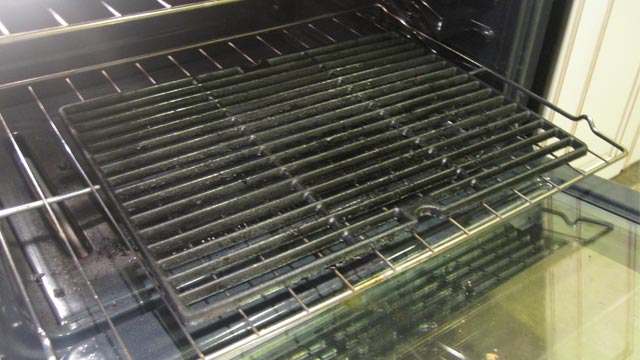

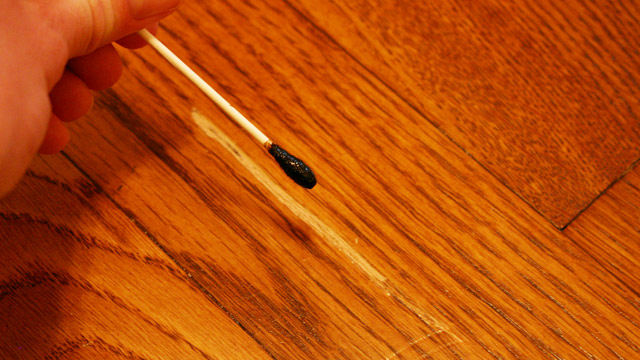
38 Comments
Joan
New house looks great. You have lots of plans but can slowly work on them. I’m interested in seeing what doors you choose to replace the louvered doors. I have a set for my pantry/coat closet. They are continually not working right. I have replaced them once but still have problems.
Chelsea Lipford Wolf
Thanks for reading Joan! I’m not sure what to do with them just yet, but we have louvered doors in the foyer, laundry, and our son’s closet. So maybe I’ll do 3 different things! ~Chelsea
Dawn
I am so excited to watch you, once again, remodel your own home! It is always with much thought and you explain why you chose this & not that….very helpful to us! I, also, have louvered closet doors thorough out my house. I would love to see with what you are going to replace yours. Thank you for taking us along, Chelsea!
Chelsea Lipford Wolf
Wow! Thanks Dawn! It means a lot to me and makes my heart happy that you are excited for our home’s renovation too! 🙂 I can’t wait to share more soon! ~Chelsea
Linda Jean
What lovely space – you and your family certainly need it! I cannot wait to see how you bring everything together! And, I am also anxious to see what you do with those louvre doors – hate mine but honestly never considered what do do with them. Many blessings in your new home!
Yolanda
Congratulations on your new home. It’s already beautiful, but can’t wait to see what you do to make it your own. Looking forward to watching you do your magic.
Carol
If it was my house I’d start with the floors. I hate moving furniture 🙂 It looks like a great house for your family. The outdoor fireplace sounds fun. Happy settling in!
Carolyn Staat
Congratulations, I can’t wait to see it when it’s all done. Oh what fun, yes fun to make it your own.
betty murphy
when will you be doing a sheshop and love the plans for the house .What is the big pipe in the laundry room ,is that for the heater or water heater,ok in pic of basement i think I see where that ugly pipe comes from the heater .It is really ugly .You need a real sheshop as you do not want that noise and mess in the house .Living in southside VA I have learned not to put shrubs up against the house because of bugs and critters .Mice and moles love them for nesting and roachs and ants and spiders love them also .Good luck to your really cute family and new home .I have been watching your daddy for more years than I care to admit and grew up working with daddy and loved every minute of what he taught me .Hard work never killed anyone was his favorite saying .WEe owned an organic farm in the 60’s until my parents sold it and my father had 2 other jobs besides .He made me what I am today .67 year old I can do anything my mind and body can figure out .
Beth McInturff
How excited we are for you. What great plans you have too. Don’t be impatient. It’s not going to happen overnight. Like our daughter, your generation never wants to wait. Just move in and relax and enjoy you new home. It’s going to fit your family nicely. Enjoy and Best of luck with your projects. Congrats.
Suzanne Griffin
I have been watching ‘Today’s Homeowner’ for a long time and remember when you bought your first house and transformed it into a home! So happy for you and your family on this big change! It will be exciting to watch this new house turn into your home!
Yvonne P Matthews
So excited for you and your family’s next adventure by making memories and re-inventing your new home!! I am planning on updating my porch. If I was your neighbor, I would host some good food and enlist my friends and family to help with a item on my list. Task completed, fun, and fellowship.
Gloria Tomczak
Congrats! A blank canvas. I’m so excited for you! Lot of work but so much satisfaction when you step back and see the progress. We did all this with two houses…modern, colonial, early American and, finally, Victorian. You remind me of myself. Love watching you.
Ellen
Good luck with your new home!Can not wait to see everything along the way!
Sandy Kodish (Sand man)
I will probably spell it wrong but observe fungshwae. When taking photos of bathroom, close toilet lid. I know very picky but just my thing. I regret being picky.
You have great projects ahead, demolition is sooo much fun. I remember the great joy my son and I took gamers and took out the entire kitchen only leaving water lines sticking through the wall. Yes I capped them off. Really enjoy watching your show with your dad. What a wonderful relationship you two have
ANITA FLOWERS
Congratulations to you and your family. I cannot wait to see the “after” pictures and the amazing things you will do.
Sandy Rinzel
Looking forward to your ideas for your new pretty house. I know that you will do a lovely job. Sandy
Susie E.
I love your ideas. I’ve recently moved into my new house and was preparing to do lots and lots of projects, but got slammed with COVID lay-off. I changed out my closet door with a shoji screen. 3 panels. Love it!
Susan S.
Such a beautiful house! I can’t wait to see what you do with it! Congratulations and good luck!
Delores Majors
Nice big house just needs updating & your TLC touch. Looking forward to following u r updates. Good Luck👍👏♥️
Reply
KAREN
Love your home, I think the paneling will look good painted. You have a really big lot if not acreage, lots of play room. I can’t wait to see the hardwood floors. I hope to see new episodes featuring your home.
Sandy Fuhrer
I can’t wait⁉️ Do you know of a good contractor, to help? 😂🤣
Chelsea Lipford Wolf
Hahaha! You know I do!!
David Orum
Very nice house, it sounds like you and your husband have a lot of work cut out for y’all. The only thing I would leave untouched is the kitchen cabinets, I love knotty pine, but to each his own. Congratulations on your new home!
Joni Eckart
You have a very ambitious list before you for this lovely new home. I cannot wait to see what y’all do with it, piece by piece! So difficult to leave a home that you have just the way you want it to start over again, but I know it’s going to be gorgeous when you’re done. That kitchen looks intriguing! Best of luck!
Christina
You are going to have so much fun with all of your projects!! I have louvered closet doors also and I hate them. But I saw louvered doors with large louvers and they actually look really nice. I am in Florida so louvered doors must be a southern thing 😊
Can’t wait to see the renovation episodes!
Jan
Being the area to subscribe will not let me print my e-mail address I would like to go along with you on your remodeling journey. I have recently oved into a new condo with hard wood floors> I am struggling with what to do with them as I have always had carpet. Please add my e-mail address to your subscribe page.
Chelsea Lipford Wolf
You got it, Jan!
Jeneane M Hamilton
Congratulations Chelsea & family on your new home! Chelsea, you are so creative and talented, so I’m sure it will all turn out fantastically!
Chelsea Lipford Wolf
You are so kind! Thank you, Jeneane!
Sharon
Congratulations on your new home. It’s so much fun to make a new place your home that you can enjoy for years to come.
Chelsea Lipford Wolf
Thanks Sharon!
Wendy B
That blue bathroom. I can’t wait to see how it turns out. I had black 4X4 square tiles with teal blue bullnose. They tore it all out on Monday and are building it back up this week. It will be fresh, new, and safe (there was a hole in the subfloor and mold after they got it gutted). Love your blog and show! Good luck with all the house projects.
Ellie
What beautiful original features in that house! The colored bathrooms are gorgeous, and you still have the original kitchen cabinets! Oh, be still my heart :). I hope you’ll do some retro renovating to maintain the spirit and history of the house.
sahmpaw
Speed Queen, say what? We got a new washer this spring after our Kenmore Elite H3t died and we had a new baby in the house! We went with a Maytag. It is amazing!
Simone
looking forward to seeing what you do! I have painted paneling as well… I think it is determined by what room it is and what kind of paneling it is. Though painting it pink… hummm… maybe a soft white w pink accents instead. That is a lot of pink and could end up looking like dripping walls of pepto! I just finished our bathroom w some faux brick and texture. Looks like an old building now, everyone says too nice to be just the bathroom! I had one person stay in there for a little while just looking at the new walls!
Hope yours turns out as well as mine did! Cheers!
Heidi
Great house. Gotta love the bathroom tiles and that pink tub. Awesome!
Sharin
I agree with Ellie. Some of the original features of the house are amazing. If you are planning to turn your 1950s, mid-century, ranch into something completely unrecognizable, why didn’t you just buy a different house to begin with.