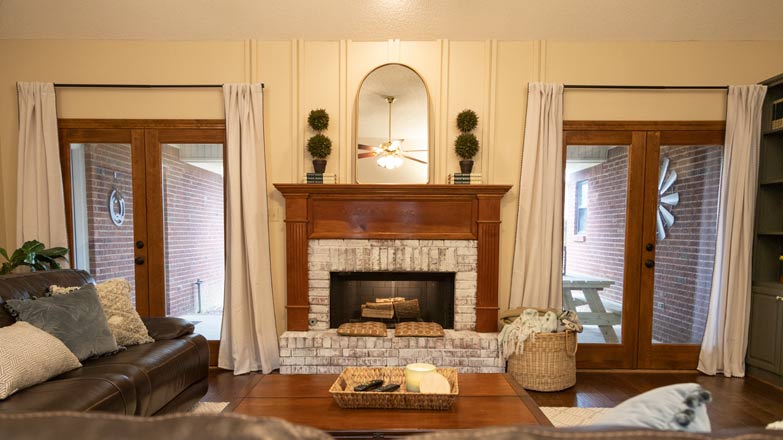Divide and Conquer Laundry Room Clutter
How to Add Function to a Laundry Room

Changing the entrance to a small bathroom made this laundry room a whole lot more functional!
Before-Laundry Room/Hallway
At the beginning of this project featured on an episode of Today’s Homeowner, the laundry room served as a hallway to the small, adjacent powder room.

It also lacked storage and opportunities for organization.

And just a quick view of the bathroom before we got started!

Move the Door
The first thing we did was to relocate the bathroom door onto the adjacent wall.

The area to the left of that hutch is the bathroom wall. The perfect spot to access the bathroom! (The door on the right is the laundry room.)
We did need to add some 2×4 framing inside the wall cavity. But we were able to reuse the same door, frame, and trim! Great way to save money and resources!

Utilize Every Inch
Instead of closing up the old doorway opening with drywall, we utilized the space between the studs for storage!

We added some 1x6s to frame it within the opening and then attached beadboard paneling to the back of the bathroom drywall for some character!
Then we added a shelf at the right height and depth for most of the family’s cleaning supplies. I love that it added storage without taking up floor space or infringing on the laundry working area.
You’d never know what’s on the other side of that wall on the left!

Add Vertical Storage
While I appreciate the ‘pretty’ way to organize the cleaning supplies and store the ironing board, I also know that everyone has stuff they want to hide! And the easiest way to do that is to hang cabinets! Having the center window was the perfect opportunity to hang a wall cabinet on either side.

And since the laundry room isn’t exactly the place to hang out and gaze out the window, we hung a closet rod between the 2 cabinets in front of the window for hanging up clothes!

Again, you get more storage without taking up space on the floor!
Speaking of the floor…
Inexpensive Flooring Option
When you hear the words ‘sheet vinyl flooring’ I’m sure you may cringe or think of old, unattractive, utilitarian floors. BUT, they have so many attractive, stylish, and trendy options available now! It was the perfect pick for this work space!

For around $200, we got a sheet that was wide enough and long enough for both the laundry room and the bathroom! It was so easy to lay out in the driveway and cut with a razor knife.
Add a Counter
The last request the homeowners had was a place for laundry baskets. They have 4 kids, so they have a lot of baskets for sorting all of the clothes! Dad built a simple shelf unit that squeezed between the washer and dryer.
He added a stained wood top for some beauty to go with the function of pull-out laundry baskets!

To watch this transformation from start to finish, watch the full episode! Any other questions about this project? Leave a comment below!
Thanks for Checking In! ~Chelsea




2 Comments
Kelli
Hello,
Can I get the DIY plans for the laundry basket storage counter? Love it!
Chelsea Lipford Wolf
Hi! We don’t have plans for that specific project, but you can see a little bit about how it was built in this episode (around the 16:45 mark): https://todayshomeowner.com/video/tips-for-a-functional-laundry-and-a-better-bath/ ~Chelsea