1950s Kitchen Renovation Ideas
We’re getting ready for a kitchen renovation, so I’m sharing a before tour of what our 1950s kitchen looks like now. And check out my design plans to see what we’re changing during the kitchen remodel!

Original 1955 Kitchen Cabinets
When we first moved in, I thought the kitchen was small and we’d have to do an addition to get a nicer kitchen.

But then my dad and the general manager of Lipford Construction (Bob) both agreed it was plenty of space!
All of the cabinetry is nested together and there’s a lot of unused floor space, so I guess that makes sense.

We have 8 foot ceilings and the kitchen is off the back of the house removed from the rest of the living space. So it’s not what you’d see in magazines these days with big open living areas.

Right now, the stove and sink are so close together, the practical area for prepping and cooking is very small.

But there’s a ton of countertop on the other side of the sink where it doesn’t make sense to prep.🤷🏼♀️

Other quirks I don’t love- the dishwasher being a cabinet away from the sink, no pantry (so we use the cabinets to the right of the fridge), exposed trash cans, and the look of the cabinets themselves.
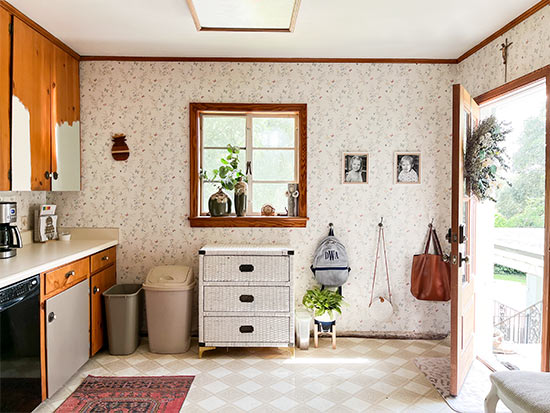
We’ve been living in our house and using this kitchen for 2 years now. So I really know what’s not working for our family and how to make it better. It will be very annoying to live in the house while renovating our kitchen. But I’m so glad we’ve taken the time to use it and see how our family moves about before taking the sledgehammer to it. (I assume there will be a sledgehammer at some point!)
Kitchen Floor Plan Changes
So here’s what we’ll be doing!
First a quick little back story…when we first looked at this house we were in the market for a 4 bedroom house. This one only has 3 bedrooms, but we saw the potential to do an addition that would turn the extra den/bonus room into a master suite. So we bought this house with that in mind and profit from selling our old house to make it happen.

I share that because that future addition (hopefully in 1-2 years we will get started on that!) will be outside the window above the sink, therefore eliminating it. Which opens up the possibilities for that wall in the kitchen!
The sink will move to the left a tad and the stove will move to the total opposite side of the room. It will be directly across from the backdoor when you walk in.

This large blank wall will be getting a pantry! A set of cabinets that are only 12 inches deep will be perfect for food storage without crowding the room and making it too narrow to pass through. There will be a small section of countertop in the middle to house my coffeepot and/or our Berkey water filter.
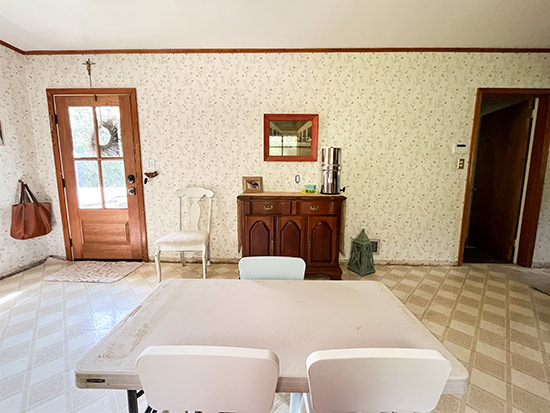
And maybe my most favorite part…we are adding an island!! I think this will single-handedly add SO much function to this kitchen. It will be a big expanse of countertop without a cooktop or sink, so a ton of space for cooking, baking, homework, etc. It will add storage with a few cabinets and we are going to hide our microwave in it! The kids will be able to make their own breakfast without standing on the stove.😅
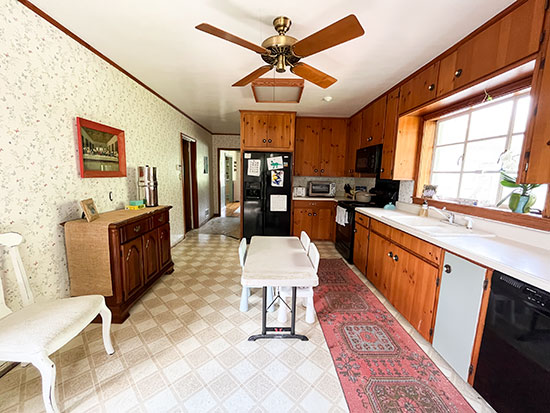
It will be 3 feet wide and 7 feet long, so I *think* I’ll be able to fit 4 barstools around it. One for each kid to hang out with mom while I make dinner.😊 A girl can dream!

In order to compensate for one less window in the room and to provide a ‘wow’ factor, we will be changing out the rear window for one about 3 times larger!

Thankfully we ordered it when we ordered the windows for the rest of the house. Lead times for windows are still 16-20 weeks! I’ve just been storing it in the garage for 1.5 years.🙃
Those changes will improve the function of the kitchen and are things I think about more than once a day when I’m working in there being the domestic goddess that I am. But I’m also just as excited about the aesthetic changes we’ll be making!
Kitchen Design Plan
I was struggling with what direction I wanted to take this kitchen. I didn’t want it to be super trendy, but classic with some modern nods. Then I found a picture on Sherwin-Williams’ website and knew that was it! It’s always so helpful to have a starting point for a design!
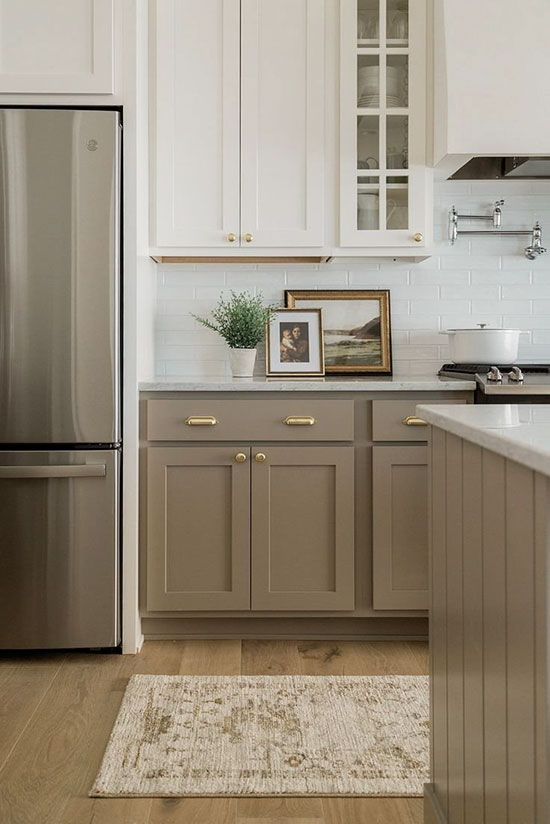
This is my photoshopped version. I added our actual rug and light fixture. And the green-gray in the foreground is the color we’ll be painting our island!

Maybe 3 paint colors is a little crazy, but I’ve always enjoyed being a tad outlandish.😁
I’m planning to keep our butterfly wallpaper. I think it’s charming and by the time we install a backsplash and that big window, there won’t be much left anyway. And then I don’t have to decide on a paint color for the walls too.🤯
We won’t be using the same hardware as the photo, but it will be in the gold/brass family. Pulls for the drawers and knobs for the doors.
Speaking of drawers, I discovered the luxury of drawers in a kitchen in our last house and miss them so much in this house! I’m talking big drawers in the lower cabinets for plates, pots and pans. I’m so glad we’re able to add some into this kitchen remodel.
Since there is so much dysfunction with how our cabinets are laid out now, we will be having all new cabinets made. It’s been my dream since I was little girl to have custom kitchen cabinets from Mr. George (who built the cabinets in our kitchen in my childhood home).
So that’s what we’re doing in this home! We’ve already paid a deposit and the cabinets are being made as I type. Because of the expense of custom cabinets, I’ve been thinking through the layout of the kitchen and running everything through my mind for a long time to make sure we’re going to love what we get. I worked with a designer at the beginning of the process so she could use her experience to make our kitchen the best it could be.
I think the expense of a designer’s time is invaluable when it comes to a full kitchen renovation like this. Just doing a facelift? Maybe not. But moving walls and getting the most of a space we’ll be living in for probably the next 20 years? More than worth it!
At the end of the kitchen renovation, because why not, we will be refinishing all of the hardwood floors in our house and adding new hardwood in the kitchen to match.😳 Not looking forward to moving all of our furniture out to make it happen. But that’s the only way to get it done and I REALLY wanted hardwood in the kitchen. So we waited instead of getting the floors refinished before we moved in.
We bought our house in July of 2020. I’ve had kitchen plans since April of 2021. It’s now October of 2022. I am ready for our new kitchen!!

I’ll be sharing more as it happens so please follow me on Instagram and watch my stories!
Thanks for Checking In! ~Chelsea


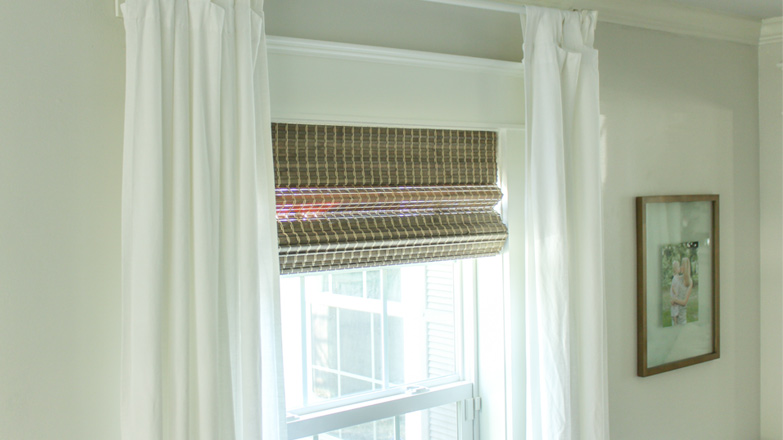
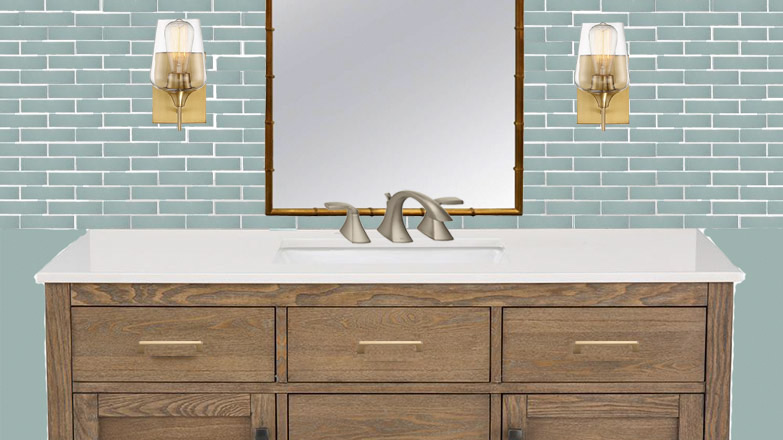
20 Comments
Karen McCoy
Wow!! That is going to be a lot of work but we’ll worth it. Can’t wait to watch the progress- good luck!
Chelsea Lipford Wolf
So much work! ~Chelsea
Diana Stansell
Your kitchen will be beautiful and functional, too. I am excited to follow you on this makeover. I wish you well in this. Anxious to see the end result.
Chelsea Lipford Wolf
Thanks Diana! I bet I’m more anxious! 😉 ~Chelsea
Beth
We’re getting ready for a bathroom renovation and I’m so undecided about colors, type of stone, etc. I value your perspective and ideas about renovation. A question – what color are the kitchen cabinets from Sherwin-Williams? I may go in that direction in our bathroom. Thank you!
Chelsea Lipford Wolf
The white is Shoji White and the brown is Virtual Taupe. Good luck with your bathroom!! ~Chelsea
Sharon
I love EVERYTHING! You are doing to update a kitchen.
I’m with you in placing the microwave in a cabinet AND having a special place for the coffee pot .
Both of these are what I want in my remodel.
And the food pantry being 12 inches deep so you can see what you have!
Chelsea it’s fantastic !
And I love the painted island color.
I also want the white above and darker below in cabinet colors.
This is really terrific!!!
Chelsea Lipford Wolf
Ahhh Sharon! You’re making me blush! And making me very giddy to see the kitchen come to completion!! ~Chelsea
Julie Sigurdson
I love watching what you do to your own home! Sometimes I think something’s not going to look good, but you always prove me wrong! I love your kitchen plans so far! Can’t wait to see it in action! My husband and I are planning a master bath renovation this winter (doing it ourselves) so I know how excited you are!
Chelsea Lipford Wolf
Ooo! Sometimes the planning stage is the most fun! Good luck! ~Chelsea
La Vern
Can’t wait to see the results!
Chelsea Lipford Wolf
I can’t wait to see them myself and share them! ~Chelsea
Kyhra Hessel
Can’t wait to follow your progress!
Chelsea Lipford Wolf
Yay! Thanks Kyhra! ~Chelsea
Margaret Ioannou
Your kitchen will be absolutely beautiful. You deserve with all the work you have been doing in your new house, working with your and most (and best) raising your four children. I wish you so much luck. Will you and your dad do a lot of the work.
Chelsea Lipford Wolf
Hi Margaret! Thank you! I’ve hired out all of the work through Dad’s construction company. I need it done as fast as possible!! ~Chelsea
Mary Baucum
We did a kitchen facelift remodel about ten years ago (new cabinet doors, granite and paint). It was (and still is) worth the time and money! Looking forward to seeing your completed project!
Chelsea Lipford Wolf
Always worth it! Thanks, Mary!
Debbie Love
I would like to know if your kitchen remodel is on an episode of today’s homeowner that I could watch. Thanks!
Chelsea Lipford Wolf
No, it won’t be on TV! I will share soon in photos here and on my Instagram! instagram.com/checkinginwithchelsea